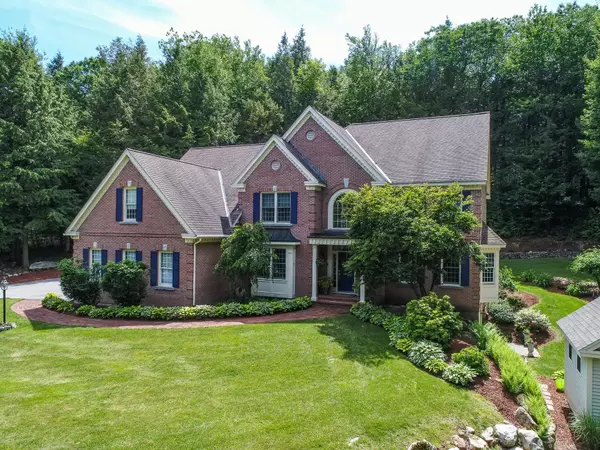Bought with Jennifer Delisle • Keller Williams Realty-Metropolitan
$960,000
$899,900
6.7%For more information regarding the value of a property, please contact us for a free consultation.
126 Powder Hill RD Bedford, NH 03110
4 Beds
4 Baths
3,602 SqFt
Key Details
Sold Price $960,000
Property Type Single Family Home
Sub Type Single Family
Listing Status Sold
Purchase Type For Sale
Square Footage 3,602 sqft
Price per Sqft $266
Subdivision Powder Hill
MLS Listing ID 4882436
Sold Date 02/28/22
Style Colonial
Bedrooms 4
Full Baths 3
Half Baths 1
Construction Status Existing
Year Built 1998
Annual Tax Amount $14,374
Tax Year 2020
Lot Size 2.400 Acres
Acres 2.4
Property Sub-Type Single Family
Property Description
Sophisticated, modern, and pristine brick front Colonial situated in a very well established and extremely desirable neighborhood of Bedford, NH known as Powder Hill Estates. This remarkable home sits graciously atop a meticulously maintained, picturesque, and lushly landscaped private lot offering a very peaceful escape from the everyday hustle. Soaring ceilings, fabulous custom molding, fantastic hardwood flooring, built ins, and chic fixtures give this exquisite home an allure unlike the rest. With room for two home offices on the main level or a play space, this layout will be sure to fit most any lifestyle. Each sun filled room is more beautiful than the next, and the main level leads directly to the serene back yard entertainment area. Renovated master bath & closet are upscale and modern. Catwalk to remaining bedrooms overlooks the striking family room with floor to ceiling brick fireplace and elegant gas fireplace insert. Custom designed formal dining room conveniently located off of the kitchen and large breakfast bar + light and bright eat in kitchen are just a few of the desirable design features in this home. Split staircase in the foyer featuring back staircase. Jack and Jill bath on second floor with a guest bedroom and en suite full bathroom offer plenty of space for all. This stunning home will be offering showings starting September 25. 3D Tour and additional photos available upon request. Seller requests closing date on or before January 15, 2022.
Location
State NH
County Nh-hillsborough
Area Nh-Hillsborough
Zoning RA
Rooms
Basement Entrance Walkout
Basement Unfinished
Interior
Heating Gas - LP/Bottle, Oil
Cooling Central AC
Exterior
Exterior Feature Brick Veneer, Cedar
Parking Features Attached
Garage Spaces 3.0
Utilities Available Phone, Cable, Gas - LP/Bottle, High Speed Intrnt -AtSite, Underground Utilities
Roof Type Shingle - Asphalt
Building
Lot Description Landscaped, Rolling, Wooded
Story 2
Foundation Concrete
Sewer Private, Septic
Water Public
Construction Status Existing
Schools
Elementary Schools Riddle Brook Elem
Middle Schools Ross A Lurgio Middle School
High Schools Bedford High School
School District Bedford Sch District Sau #25
Read Less
Want to know what your home might be worth? Contact us for a FREE valuation!

Our team is ready to help you sell your home for the highest possible price ASAP






