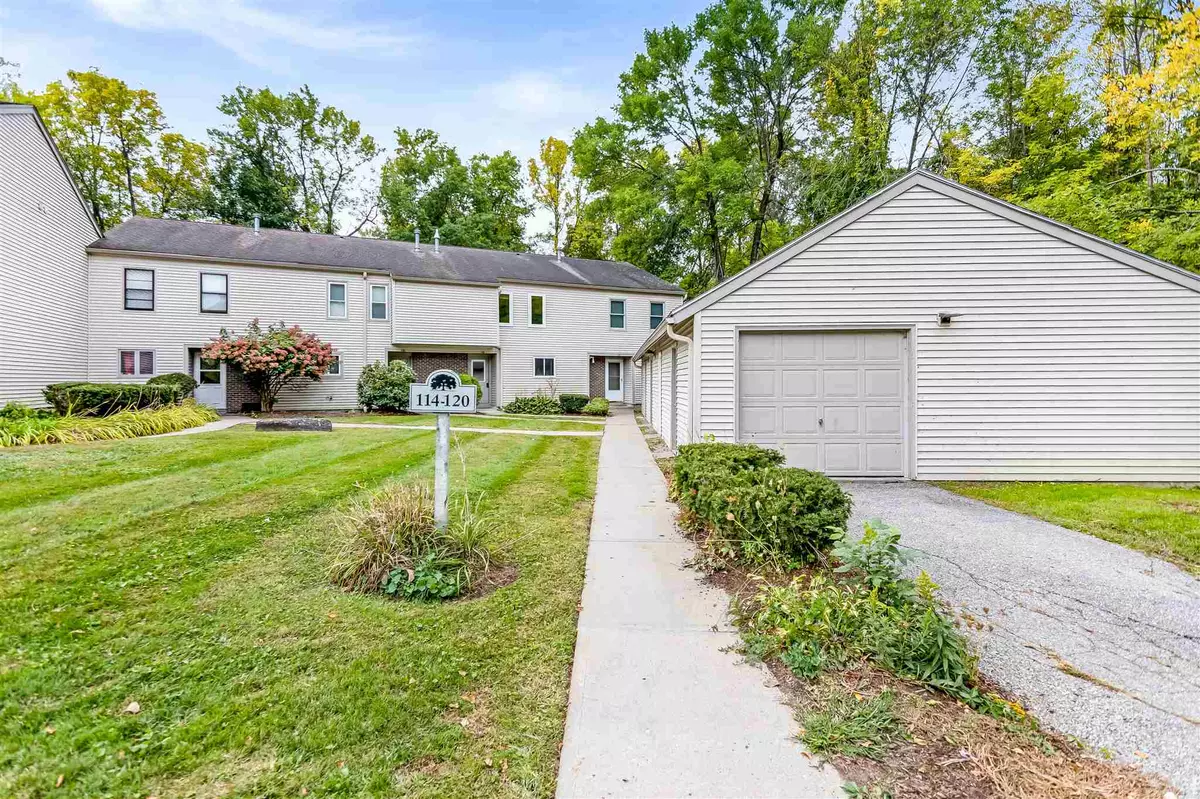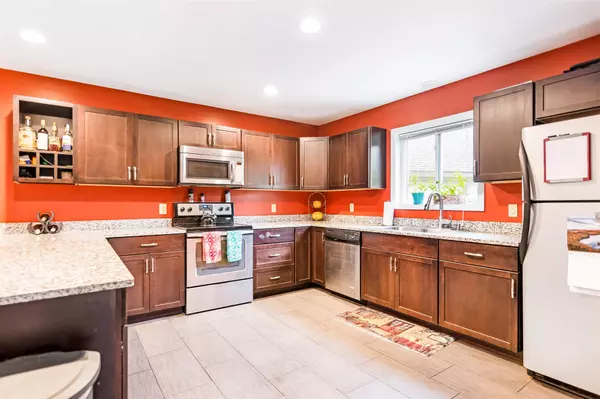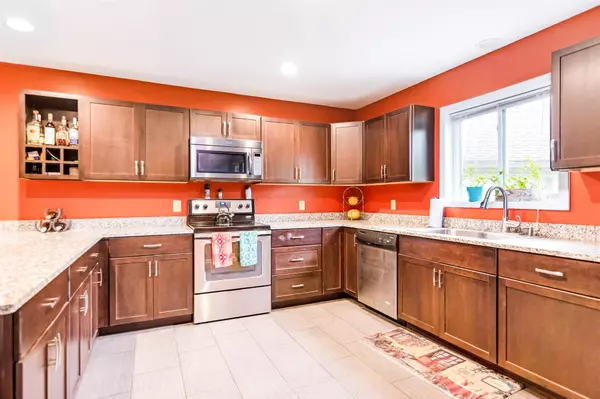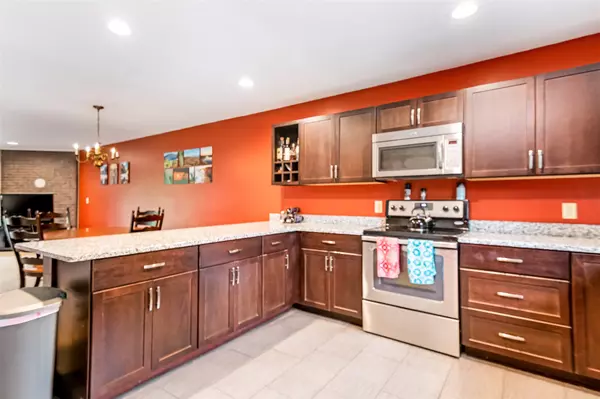Bought with Lipkin Audette Team • Coldwell Banker Hickok and Boardman
$251,565
$249,900
0.7%For more information regarding the value of a property, please contact us for a free consultation.
116 Locust Hill DR Shelburne, VT 05482
3 Beds
3 Baths
1,626 SqFt
Key Details
Sold Price $251,565
Property Type Condo
Sub Type Condo
Listing Status Sold
Purchase Type For Sale
Square Footage 1,626 sqft
Price per Sqft $154
MLS Listing ID 4830640
Sold Date 11/20/20
Style Townhouse
Bedrooms 3
Full Baths 2
Half Baths 1
Construction Status Existing
HOA Fees $265/mo
Year Built 1987
Annual Tax Amount $4,435
Tax Year 2020
Property Sub-Type Condo
Property Description
Spacious 3 bedroom, 3 bath Locust Hill townhouse conveniently located just over the South Burlington/Shelburne town line close to many amenities. The property shows beautifully throughout with renovated kitchen with tons of cabinet storage and lengthy countertop space including breakfast bar for extra seating. An open concept from the kitchen to the large living room area with a walkout slider to the private back yard & a 1/2 bath off the kitchen area that completes the first floor. Upstairs is a master bedroom suite w/ walk in closet & full bath, 2 guest bedrooms & an additional full bath w/ laundry area. Relax at the pool on a hot summer day or play a game of tennis. Unit includes a detached one car garage. Low maintenance and a great location.
Location
State VT
County Vt-chittenden
Area Vt-Chittenden
Zoning res
Interior
Interior Features Kitchen/Dining, Kitchen/Living, Primary BR w/ BA, Walk-in Closet
Heating Gas - Natural
Cooling None
Flooring Carpet, Tile
Exterior
Exterior Feature Vinyl Siding
Parking Features Detached
Garage Spaces 1.0
Garage Description Assigned, Driveway, Garage, On-Site
Utilities Available Other
Amenities Available Master Insurance, Landscaping, Common Acreage, Pool - In-Ground, Snow Removal, Tennis Court, Trash Removal
Roof Type Shingle - Asphalt
Building
Lot Description Condo Development
Story 2
Foundation Slab - Concrete
Sewer Public
Water Public
Construction Status Existing
Schools
Elementary Schools Shelburne Community School
Middle Schools Shelburne Community School
High Schools Champlain Valley Uhsd #15
School District Shelburne School District
Read Less
Want to know what your home might be worth? Contact us for a FREE valuation!

Our team is ready to help you sell your home for the highest possible price ASAP






