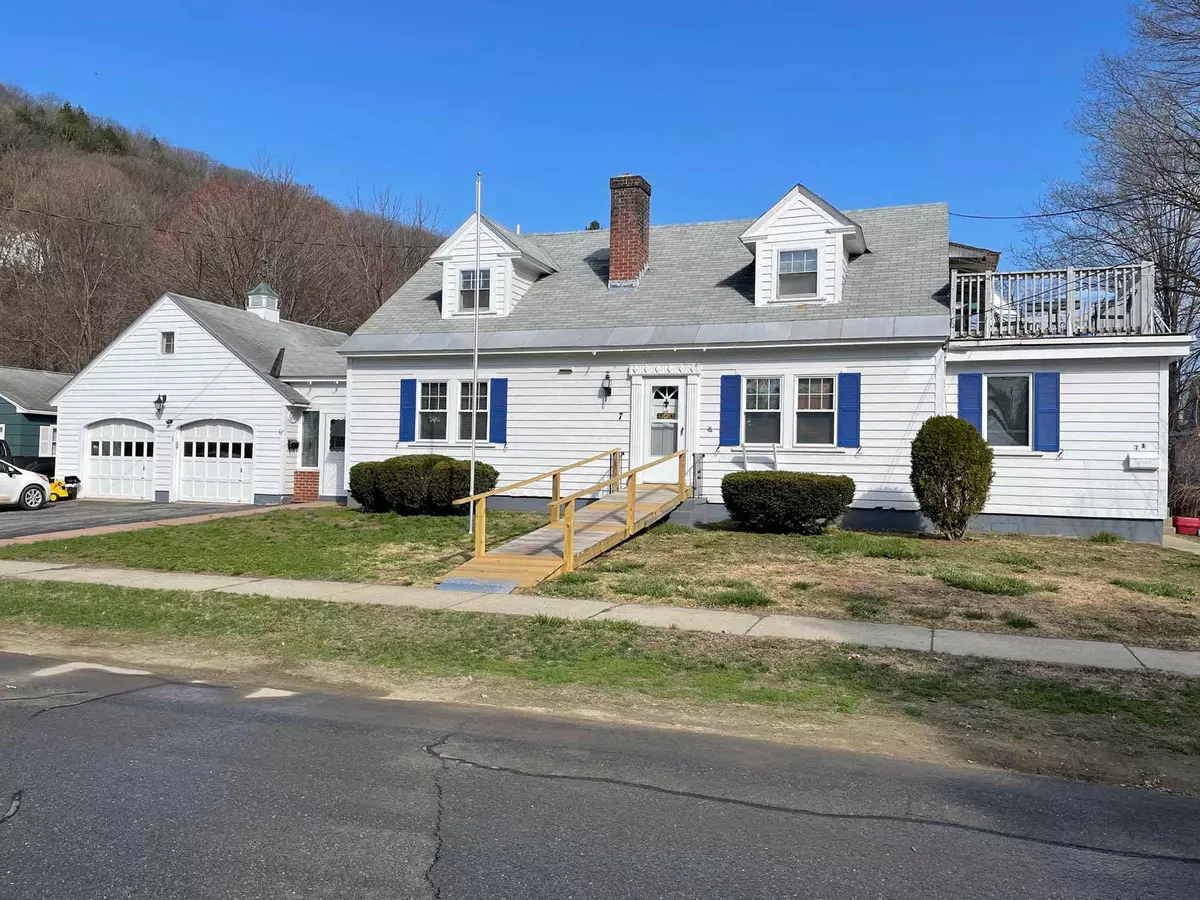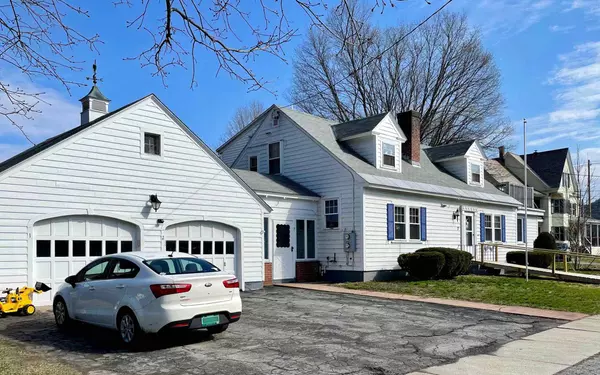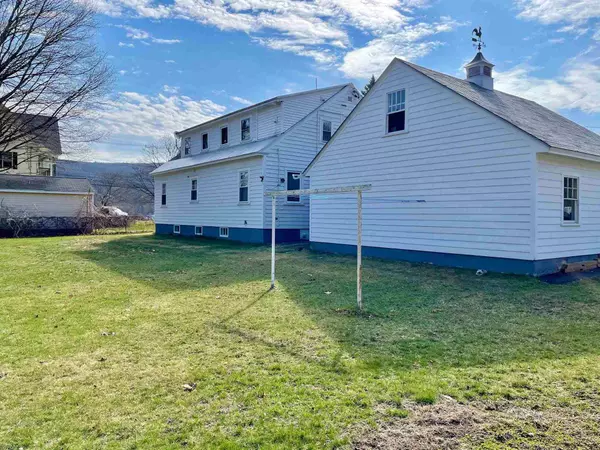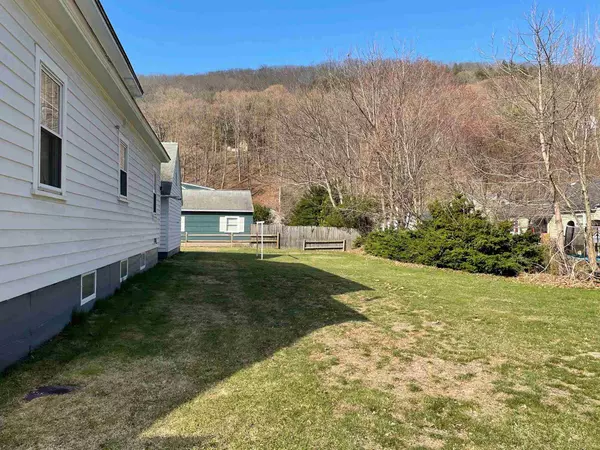Bought with Kate Barry • EXP Realty
$205,000
$209,000
1.9%For more information regarding the value of a property, please contact us for a free consultation.
7 Steuben ST Rockingham, VT 05101
4 Beds
2 Baths
1,865 SqFt
Key Details
Sold Price $205,000
Property Type Single Family Home
Sub Type Single Family
Listing Status Sold
Purchase Type For Sale
Square Footage 1,865 sqft
Price per Sqft $109
MLS Listing ID 4855378
Sold Date 08/31/21
Style Cape
Bedrooms 4
Full Baths 1
Three Quarter Bath 1
Construction Status Existing
Year Built 1948
Annual Tax Amount $4,341
Tax Year 2021
Lot Size 0.260 Acres
Acres 0.26
Property Description
Multi-generational living or rental income, this attractive village cape offers numerous possibilities. Currently being used as a 2-family home, with convenient first level living, including 2 bedrooms, den, large living room with a fireplace and full bath. The former staircase to the upper level has been boarded up but could be restored back to a single-family home. The second floor consists of an open concept kitchen/living room, two bedrooms and a bath/laundry room. Access to this space is a private, exterior covered staircase, which leads to a fabulous roof top deck, overlooking an expansive view of the CT River and Fall Mtn. Additionally there is a large basement, including laundry, work and play area, 2 boilers and cold storage. The 2-car garage is connected and leads to an enclosed porch for convenient direct entry, or easy access to the expansive back yard. The convenient location offers easy access to town, I-91 and NH.
Location
State VT
County Vt-windham
Area Vt-Windham
Zoning Residential
Body of Water River
Rooms
Basement Entrance Interior
Basement Concrete, Concrete Floor, Full, No Tenant Access, Storage Space, Unfinished, Stairs - Basement
Interior
Interior Features Central Vacuum, Fireplace - Wood, Fireplaces - 1, In-Law/Accessory Dwelling, In-Law Suite, Kitchen/Dining, Natural Woodwork, Laundry - 2nd Floor, Laundry - Basement
Heating Oil
Cooling None
Flooring Hardwood, Laminate, Softwood, Vinyl, Wood
Equipment CO Detector, Satellite, Satellite Dish, Smoke Detector
Exterior
Exterior Feature Clapboard
Parking Features Attached
Garage Spaces 2.0
Garage Description Driveway, Garage, On-Site
Utilities Available Cable, High Speed Intrnt -Avail, Internet - Cable, Satellite, Telephone Available
Waterfront Description Yes
View Y/N Yes
Water Access Desc No
View Yes
Roof Type Shingle - Asphalt
Building
Lot Description Level, Mountain View, Street Lights, Water View
Story 1.5
Foundation Concrete, Poured Concrete
Sewer Metered, Public Sewer On-Site
Water Public, Public Water - On-Site
Construction Status Existing
Schools
School District Windham Northeast
Read Less
Want to know what your home might be worth? Contact us for a FREE valuation!

Our team is ready to help you sell your home for the highest possible price ASAP






