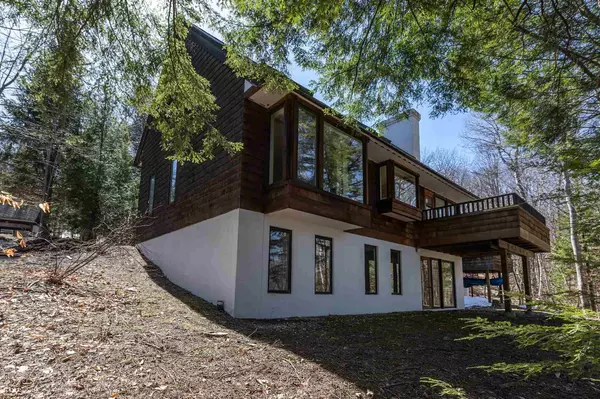Bought with Edwin J Kevil • Stratton Real Estate
$468,000
$475,000
1.5%For more information regarding the value of a property, please contact us for a free consultation.
56 Hilltop RD #56 Winhall, VT 05340
4 Beds
4 Baths
2,979 SqFt
Key Details
Sold Price $468,000
Property Type Condo
Sub Type Condo
Listing Status Sold
Purchase Type For Sale
Square Footage 2,979 sqft
Price per Sqft $157
MLS Listing ID 4853938
Sold Date 05/11/21
Style Multi-Level,Townhouse,Tri-Level,Walkout Lower Level
Bedrooms 4
Full Baths 3
Three Quarter Bath 1
Construction Status Existing
HOA Fees $600/qua
Year Built 1995
Annual Tax Amount $8,838
Tax Year 2020
Property Sub-Type Condo
Property Description
Not your average Intervale, this 2900' three floor residence is large enough to welcome family, friends and guests. The condominium's interior embraces what this place is all about - casual, well thought out living for the busy homeowner. Master suite on entry level, open living and dining areas, wood burning fireplace, bright and sunny kitchen with new stainless steel appliances. Two additional bedrooms on upper level with large loft suitable for your virtual school or work days. Lower floor offers a second family room with another wood burning fireplace , walk out access from this room along with a fourth bedroom and laundry room with extra storage room. Come back home after a long rec day to Intervale's ever popular woodsy setting with each owner having carport coverage parking. Winter shuttle service in the 2021-22 season. Stratton Sports Ctr bond available to purchase but not included . Offered mostly furnished . Newly painted interior! Manageable associations fees with excellent caretaking services. Don't miss your opportunity to secure this oversized Stratton residence before it's gone!! Sellers reviewing all bids MONDAY April 12th.
Location
State VT
County Vt-bennington
Area Vt-Bennington
Zoning res
Interior
Interior Features Blinds, Cathedral Ceiling, Dining Area, Fireplace - Wood, Fireplaces - 2, Furnished, Living/Dining, Primary BR w/ BA, Natural Light, Skylight, Laundry - 1st Floor
Heating Oil
Cooling None
Flooring Carpet, Tile
Equipment CO Detector, Smoke Detector
Exterior
Exterior Feature Shingle, Stucco
Parking Features Carport
Garage Spaces 1.0
Garage Description On-Site, Other, Parking Spaces 2
Utilities Available Cable, Oil Tank - Underground
Amenities Available Building Maintenance, Management Plan, Landscaping, Snow Removal, Trash Removal
Roof Type Shingle
Building
Lot Description Condo Development, Landscaped, Recreational, Ski Area, Sloping, Wooded
Story 3
Foundation Poured Concrete, Slab - Concrete
Sewer Community
Water Community
Construction Status Existing
Schools
Elementary Schools Choice
Middle Schools Choice
High Schools Choice
School District Choice
Read Less
Want to know what your home might be worth? Contact us for a FREE valuation!

Our team is ready to help you sell your home for the highest possible price ASAP






