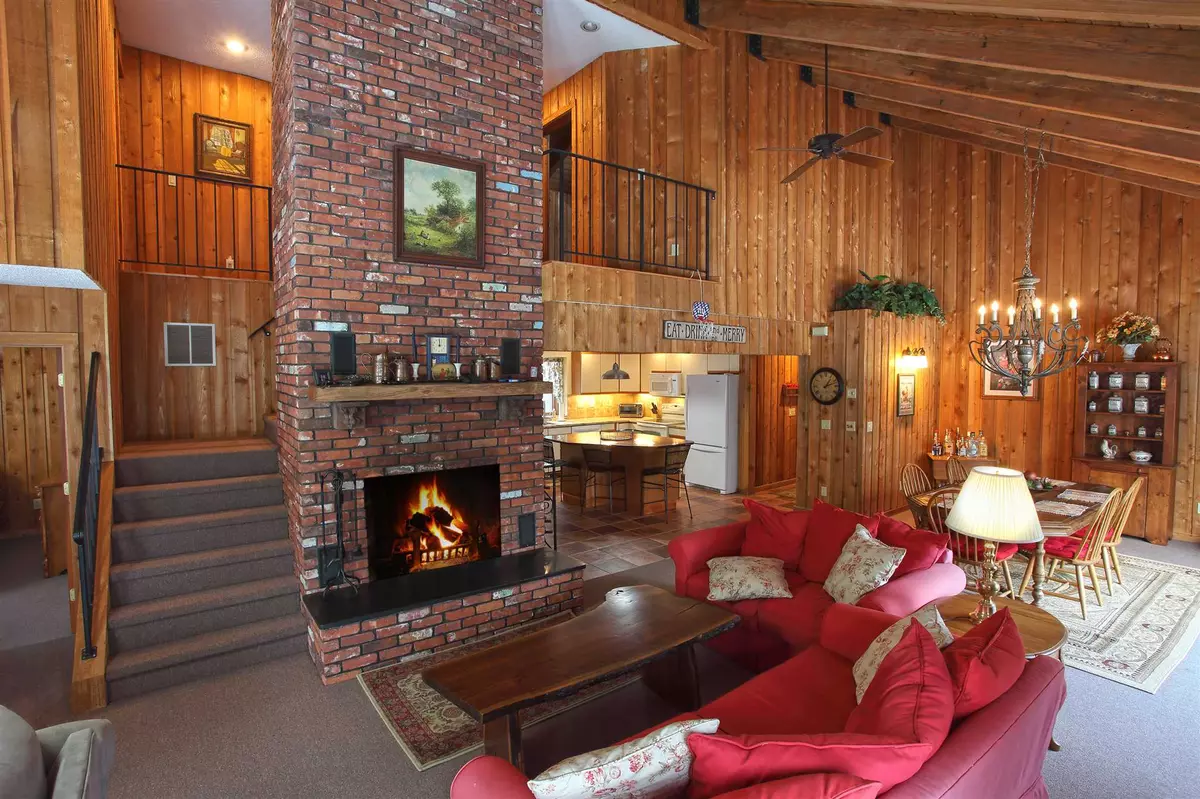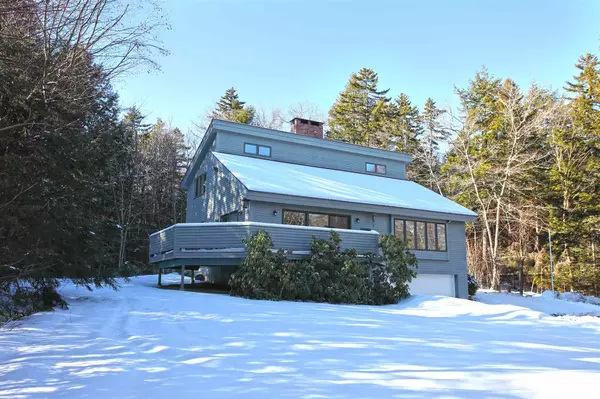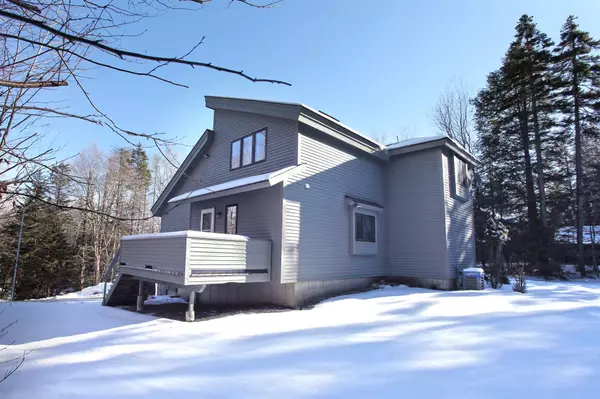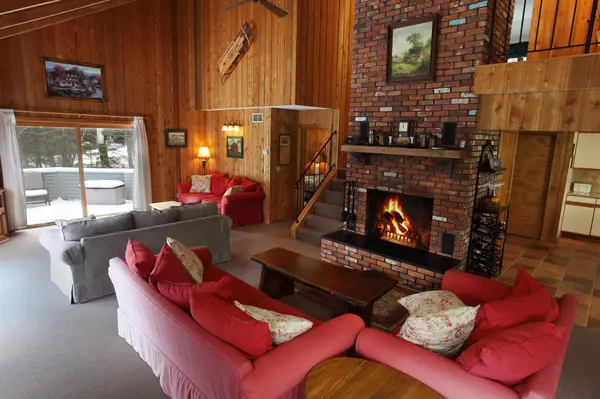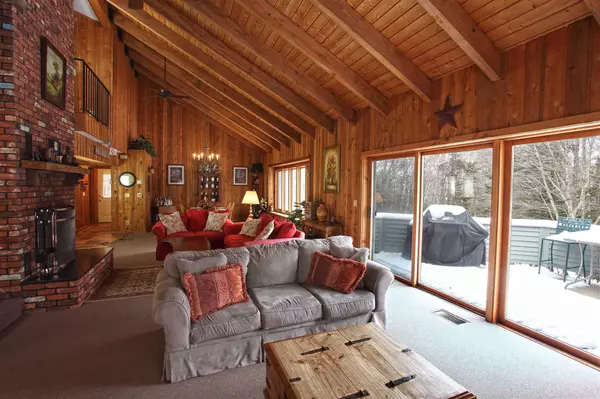Bought with Prema Fitzpatrick • Skihome Realty
$418,000
$374,000
11.8%For more information regarding the value of a property, please contact us for a free consultation.
42 High Top RD #B-128 Wilmington, VT 05363
4 Beds
3 Baths
3,128 SqFt
Key Details
Sold Price $418,000
Property Type Single Family Home
Sub Type Single Family
Listing Status Sold
Purchase Type For Sale
Square Footage 3,128 sqft
Price per Sqft $133
Subdivision Chimney Hill
MLS Listing ID 4844017
Sold Date 03/22/21
Style Contemporary
Bedrooms 4
Full Baths 2
Half Baths 1
Construction Status Existing
HOA Fees $102/ann
Year Built 1986
Annual Tax Amount $7,787
Tax Year 2020
Lot Size 1.000 Acres
Acres 1.0
Property Description
This 3,000+ square foot 4 bedroom, 3 bath home is a delightful year-round getaway! Privately situated on an acre lot, this spacious home features a large open concept great room with soaring ceilings and a beautiful brick facing wood burning fireplace. The kitchen with granite counters and a roomy island great for large gatherings! The dining room with large windows looks out onto the winter ridgeline views. Walk out the sliding glass doors to wraparound deck recently replaced with trex decking. Two ample sized bedrooms and a bathroom complete the main level. On the second floor there are two additional spacious bedrooms and bathroom with jacuzzi tub to relax in at the end of a long day outdoors. The lower level entry level features a bonus game room and attached two car garage for all your toys! Chimney Hill is a unique development with private homes but also an amenity center that includes an indoor pool, game room, gym, media room, outdoor pool, barbeque area and tennis courts. With skiing close by, snowmobile trails throughout and only a couple miles to Lake Whitingham and downtown Wilmington's restaurants and shops, this is a perfect location for year-round enjoyment!
Location
State VT
County Vt-windham
Area Vt-Windham
Zoning residential
Rooms
Basement Entrance Interior
Basement Finished, Full, Interior Access
Interior
Interior Features Cathedral Ceiling, Ceiling Fan, Draperies, Fireplace - Wood, Furnished, Kitchen Island, Natural Light, Natural Woodwork, Whirlpool Tub, Window Treatment, Laundry - Basement
Heating Oil
Cooling Central AC
Flooring Carpet, Tile
Equipment CO Detector, Smoke Detectr-Batt Powrd
Exterior
Exterior Feature Clapboard, Wood
Parking Features Attached
Garage Spaces 2.0
Garage Description Driveway, Garage
Community Features None
Utilities Available Cable - Available, DSL - Available, Telephone Available
Amenities Available Club House, Exercise Facility, Recreation Facility, Common Acreage, Pool - In-Ground, Pool - Indoor, Tennis Court
Roof Type Shingle
Building
Lot Description Country Setting, Landscaped, Sloping, View, Wooded
Story 3
Foundation Concrete
Sewer 1250 Gallon, Septic
Water Community
Construction Status Existing
Schools
Elementary Schools Deerfield Valley Elem. Sch
Middle Schools Twin Valley Middle School
High Schools Twin Valley High School
School District Windham
Read Less
Want to know what your home might be worth? Contact us for a FREE valuation!

Our team is ready to help you sell your home for the highest possible price ASAP


