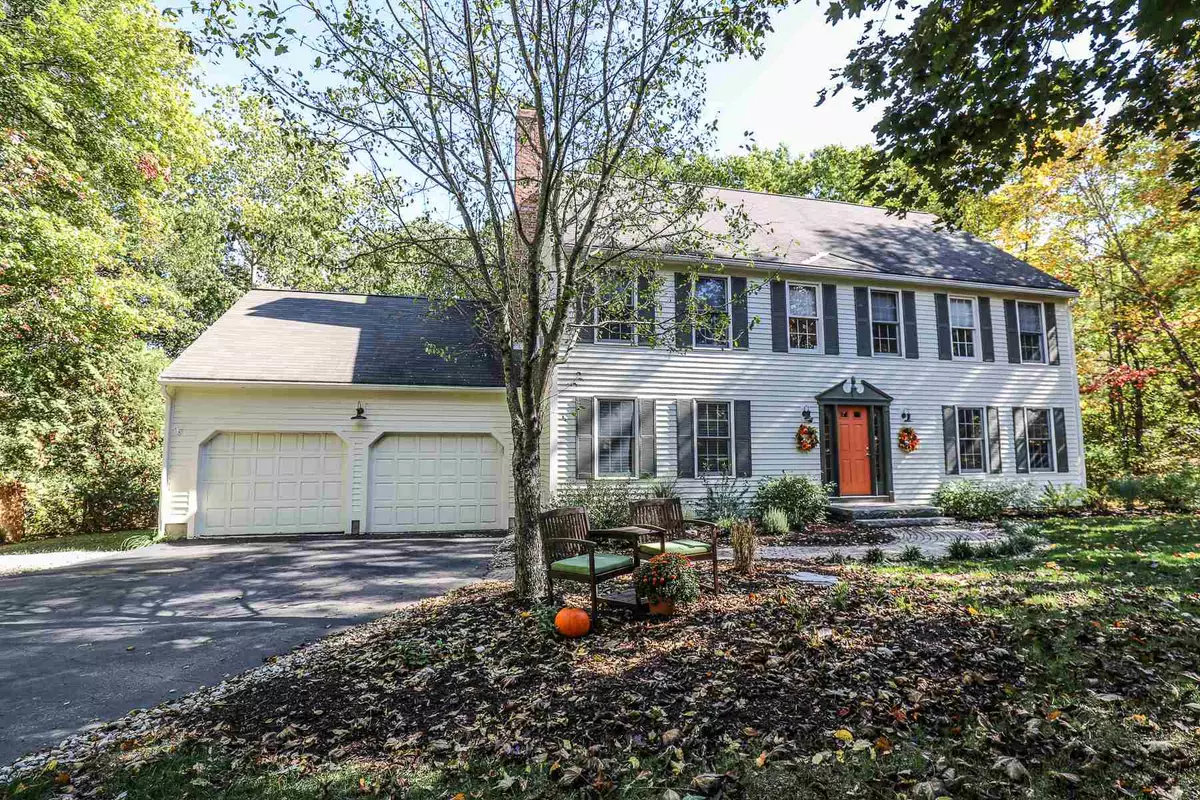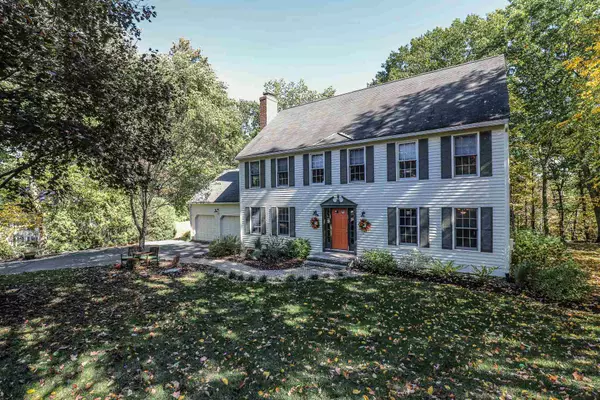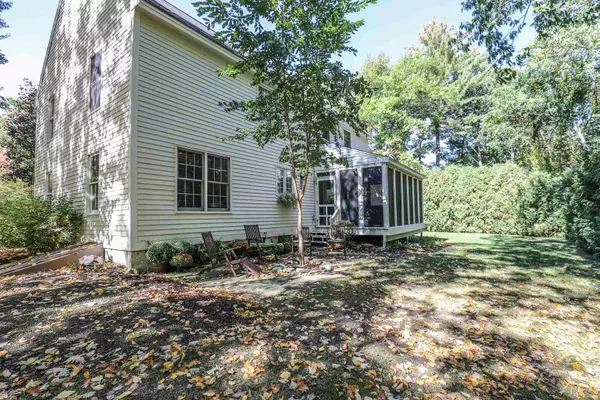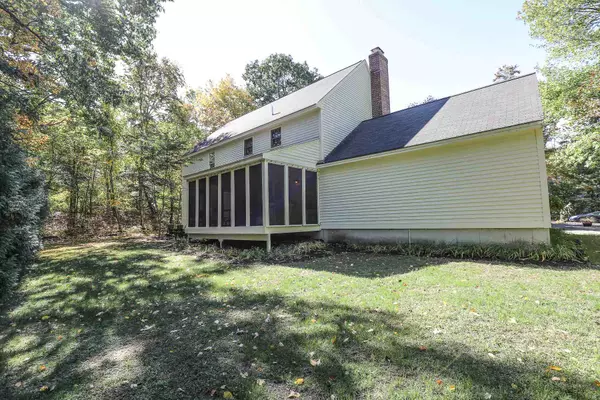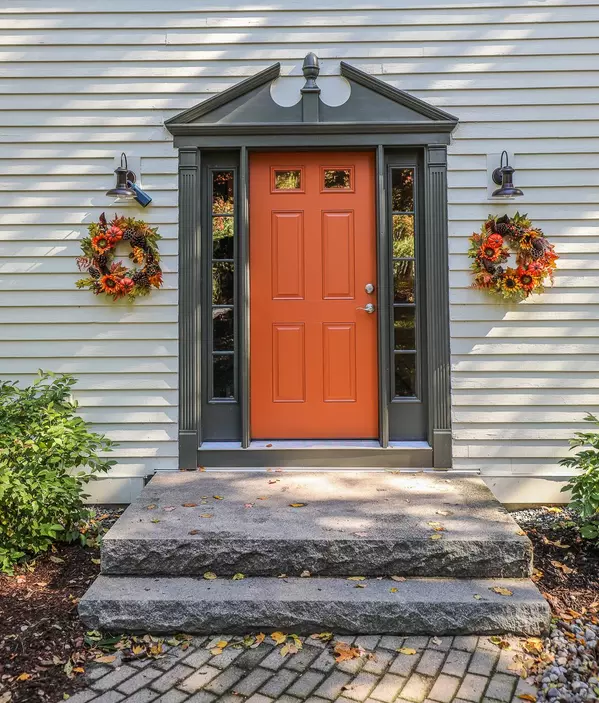Bought with Marika Yakubovich • Ledgeview Commercial Partners, LLC
$502,500
$499,900
0.5%For more information regarding the value of a property, please contact us for a free consultation.
64 Hitching Post LN Bedford, NH 03110
4 Beds
3 Baths
3,164 SqFt
Key Details
Sold Price $502,500
Property Type Single Family Home
Sub Type Single Family
Listing Status Sold
Purchase Type For Sale
Square Footage 3,164 sqft
Price per Sqft $158
Subdivision Hitching Post Estates
MLS Listing ID 4832028
Sold Date 12/11/20
Style Colonial
Bedrooms 4
Full Baths 1
Half Baths 1
Three Quarter Bath 1
Construction Status Existing
Year Built 1986
Annual Tax Amount $8,190
Tax Year 2019
Lot Size 1.540 Acres
Acres 1.54
Property Description
Extraordinary 4 bedroom Colonial featuring 1st floor with welcoming tiled foyer leading to lovely living room with French doors, crown molding and hardwood floor open to formal dining room with French door, crown molding, chair rail, shadowboxing and hardwood floor, updated eat-in kitchen with Corian like counters, glass backsplash, dining area, tile floor and slider to awesome screened porch, fantastic family room with fireplace, convenient 1st floor laundry/mudroom and 1/2 bathroom. The second floor boasts marvelous main bedroom suite with updated bathroom and walk-in closet, 3 generously sized bedrooms and additional oversized updated full bathroom. Plus full finished basement with recreation room and utility room with plenty of storage space, private backyard with patio and fire pit, granite steps, paver walkway, 2 car attached garage and paved driveway all on nicely landscaped 1.54 acre lot in desirable Hitching Post Estates. See video, 3D model, floorplan and showing packet for more info.
Location
State NH
County Nh-hillsborough
Area Nh-Hillsborough
Zoning RA
Rooms
Basement Entrance Interior
Basement Bulkhead, Climate Controlled, Finished, Full, Stairs - Exterior, Stairs - Interior, Storage Space, Interior Access, Exterior Access, Stairs - Basement
Interior
Interior Features Attic, Blinds, Ceiling Fan, Dining Area, Fireplace - Wood, Fireplaces - 1, Kitchen/Dining, Kitchen/Family, Laundry Hook-ups, Living/Dining, Primary BR w/ BA, Storage - Indoor, Walk-in Closet, Window Treatment, Laundry - 1st Floor
Heating Oil
Cooling None
Flooring Carpet, Hardwood, Laminate, Tile
Equipment Smoke Detector
Exterior
Exterior Feature Clapboard, Wood
Parking Features Attached
Garage Spaces 2.0
Garage Description Driveway, Garage, Parking Spaces 6+, Paved
Utilities Available Cable, High Speed Intrnt -Avail, Internet - Cable
Roof Type Shingle - Asphalt
Building
Lot Description Landscaped, Subdivision, Wooded
Story 2
Foundation Concrete
Sewer Concrete, Leach Field, Private, Septic
Water Drilled Well, Private
Construction Status Existing
Schools
Elementary Schools Memorial School
Middle Schools Ross A Lurgio Middle School
High Schools Bedford High School
School District Bedford Sch District Sau #25
Read Less
Want to know what your home might be worth? Contact us for a FREE valuation!

Our team is ready to help you sell your home for the highest possible price ASAP



