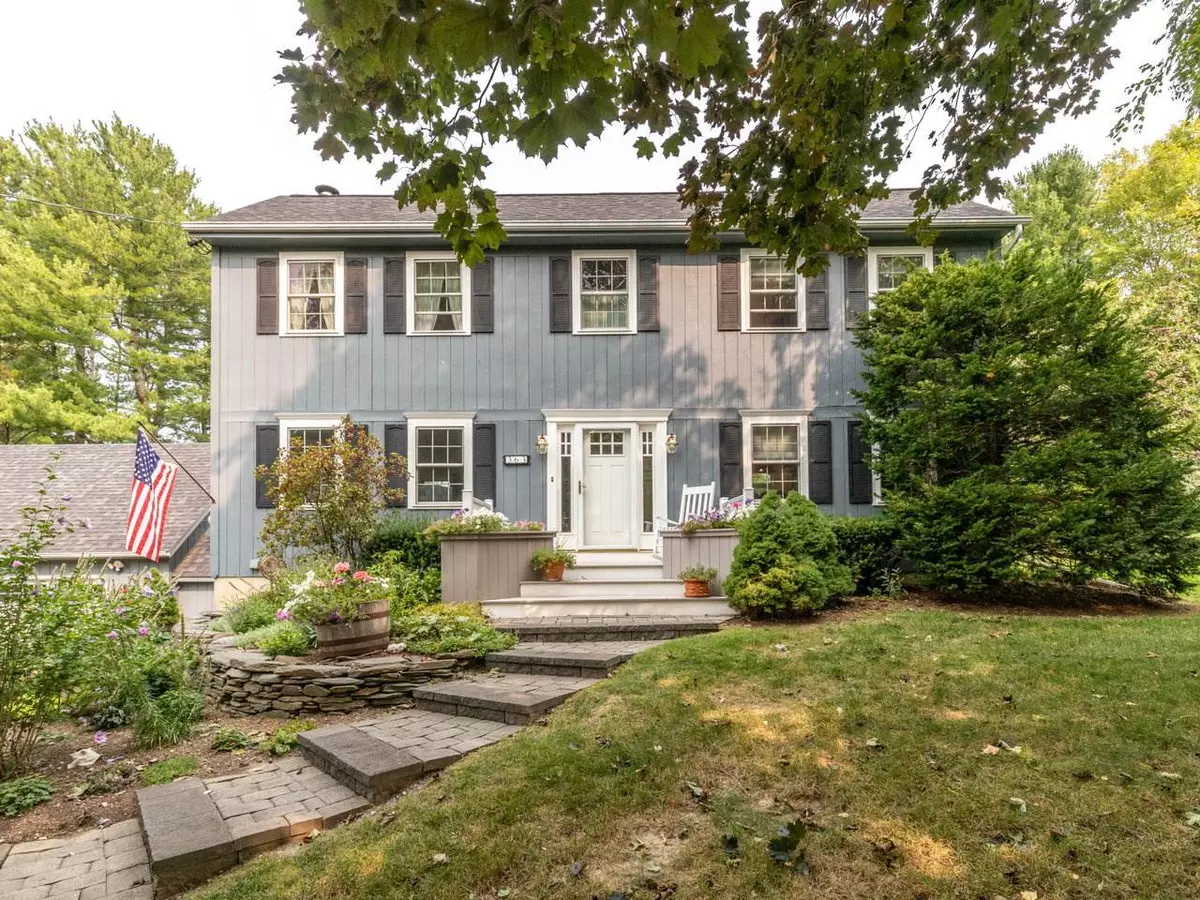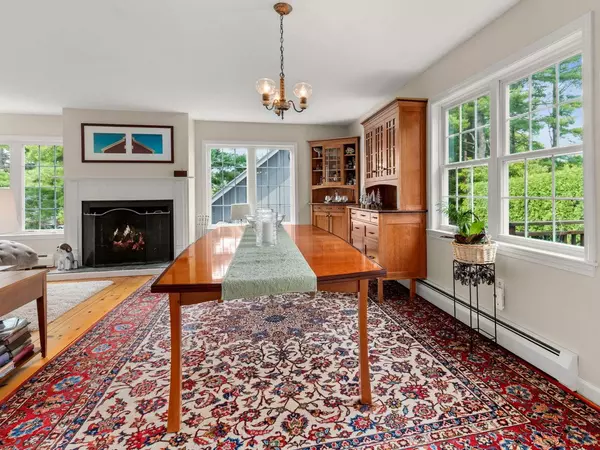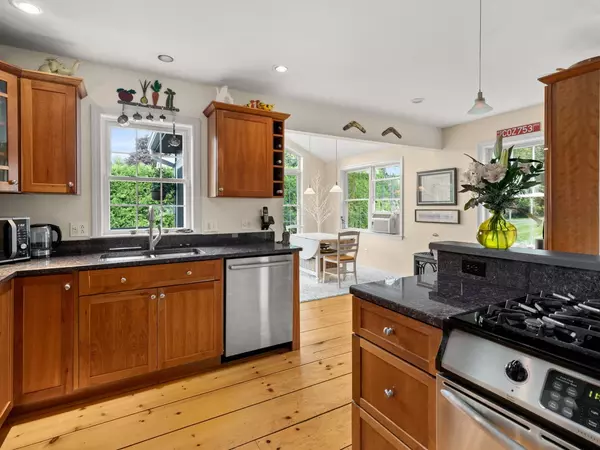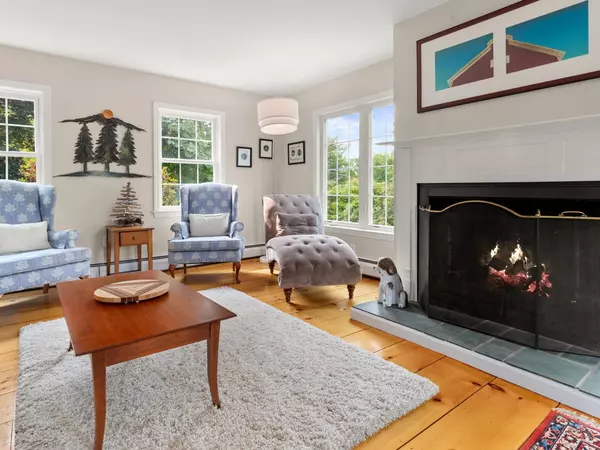Bought with Stacey Lax • Coldwell Banker Hickok and Boardman
$505,000
$519,000
2.7%For more information regarding the value of a property, please contact us for a free consultation.
363 Juniper RDG Shelburne, VT 05482
3 Beds
3 Baths
3,001 SqFt
Key Details
Sold Price $505,000
Property Type Single Family Home
Sub Type Single Family
Listing Status Sold
Purchase Type For Sale
Square Footage 3,001 sqft
Price per Sqft $168
MLS Listing ID 4828644
Sold Date 11/13/20
Style Colonial
Bedrooms 3
Full Baths 2
Half Baths 1
Construction Status Existing
Year Built 1974
Annual Tax Amount $7,397
Tax Year 2020
Lot Size 0.330 Acres
Acres 0.33
Property Sub-Type Single Family
Property Description
Welcome to this lovingly updated home in a great Shelburne neighborhood. Enjoy the eat in kitchen area surrounded by windows and a casual bar for catching up while someone cooks. Granite counters, gas stove, newer appliances, cherry cabinets and pantry makes this an easy place to prepare and serve friends and family. Or walk out to newer deck in private backyard to bbq or take a hot tub. Living and dining room centered on wood burning fireplace with another fireplace in the master and a gas stove in addition to the kitchen. Hard wood floors on both floors including in 3 bedrooms upstairs. Master bath and closet have been improved to meet today's standard in size and style. Bonus space and laundry in basement. This home leaves little left to do: painted inside and out, newer heating system, roof, and driveway along with beautiful gardens.
Location
State VT
County Vt-chittenden
Area Vt-Chittenden
Zoning Residential
Rooms
Basement Entrance Interior
Basement Partially Finished
Interior
Interior Features Central Vacuum, Bar, Fireplace - Gas, Fireplace - Wood, Fireplaces - 3+, Hot Tub, Living/Dining
Heating Gas - Natural
Cooling None
Flooring Hardwood, Vinyl
Equipment Smoke Detector
Exterior
Exterior Feature Wood Siding
Parking Features Under
Garage Spaces 2.0
Utilities Available Cable
Roof Type Shingle - Asphalt
Building
Lot Description Subdivision
Story 2
Foundation Concrete
Sewer Public
Water Public
Construction Status Existing
Schools
Elementary Schools Shelburne Community School
Middle Schools Shelburne Community School
High Schools Champlain Valley Uhsd #15
School District Shelburne School District
Read Less
Want to know what your home might be worth? Contact us for a FREE valuation!

Our team is ready to help you sell your home for the highest possible price ASAP






