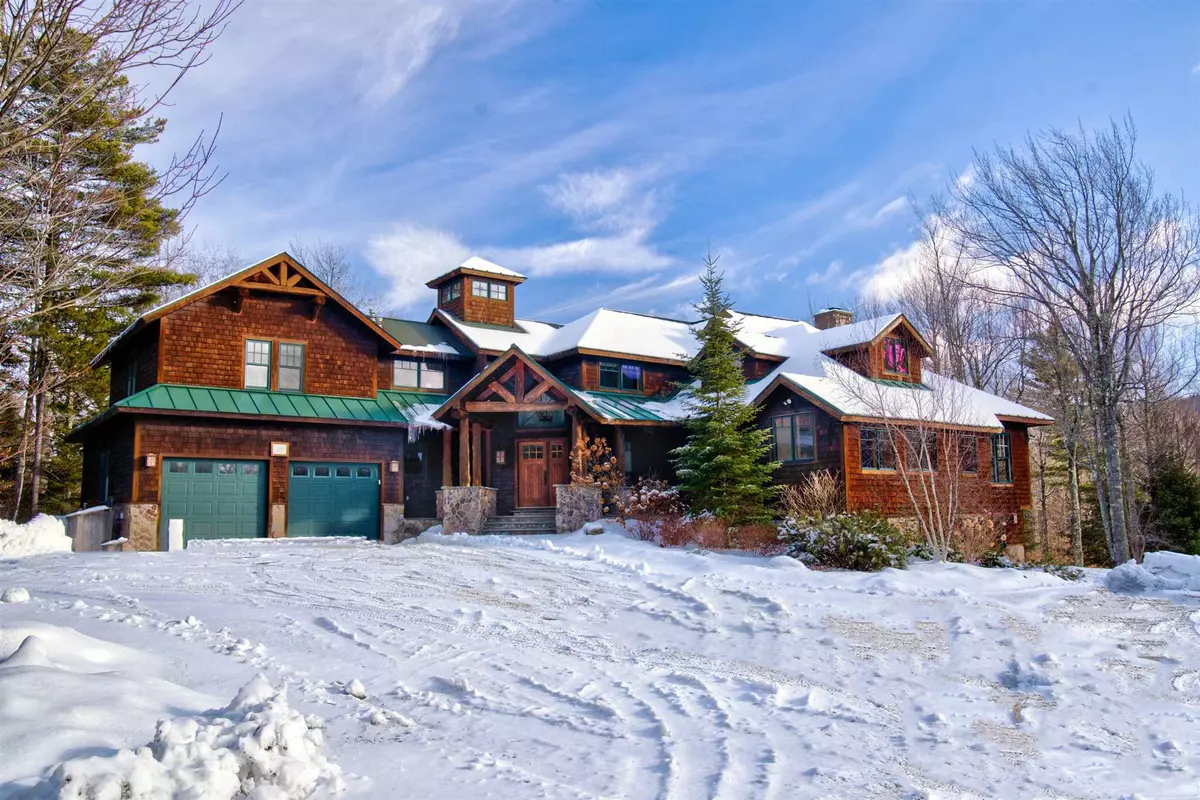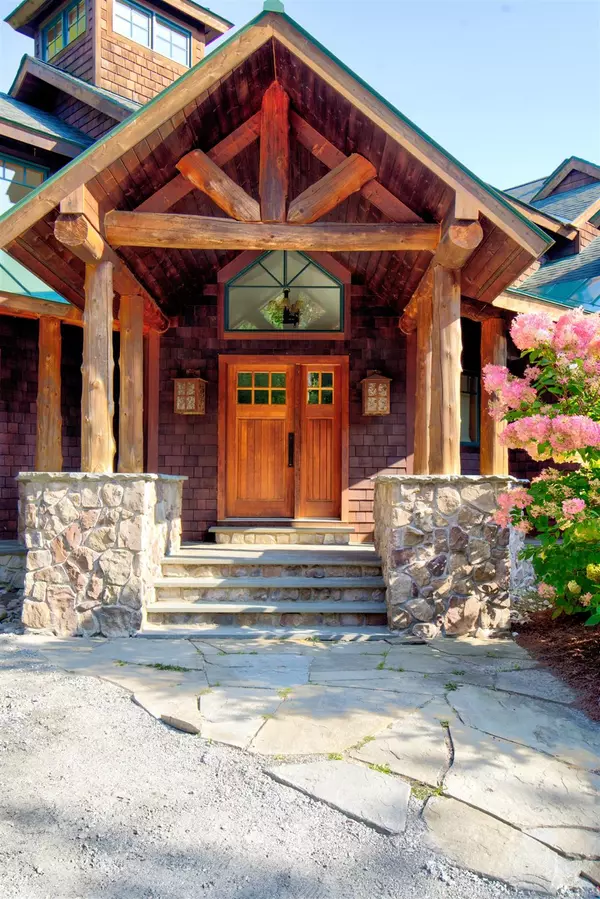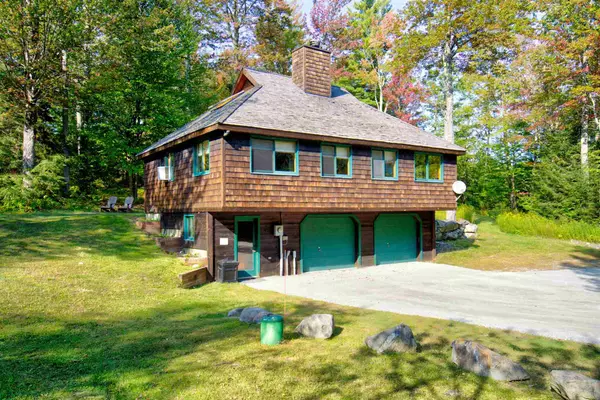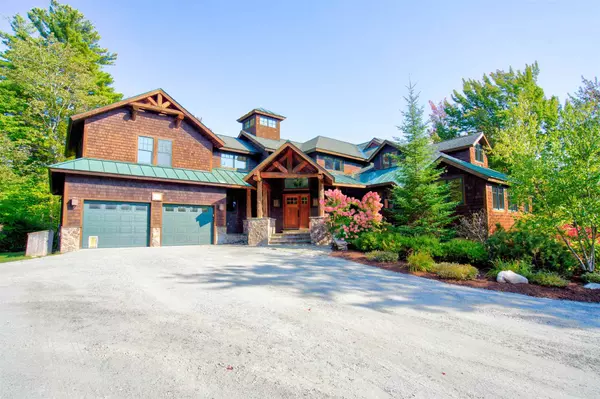Bought with Lynn Rawson • Four Seasons Sotheby's Int'l Realty
$1,700,000
$1,599,000
6.3%For more information regarding the value of a property, please contact us for a free consultation.
18 Rocky Dell RD Winhall, VT 05340
7 Beds
6 Baths
6,400 SqFt
Key Details
Sold Price $1,700,000
Property Type Single Family Home
Sub Type Single Family
Listing Status Sold
Purchase Type For Sale
Square Footage 6,400 sqft
Price per Sqft $265
Subdivision Rocky Dell
MLS Listing ID 4828561
Sold Date 05/28/21
Style Adirondack,Other
Bedrooms 7
Full Baths 5
Half Baths 1
Construction Status Existing
Year Built 2007
Annual Tax Amount $28,830
Tax Year 2019
Lot Size 15.900 Acres
Acres 15.9
Property Sub-Type Single Family
Property Description
Located off coveted Kendall Farm Road, this Mountain Family Compound sits on over 15 private acres with trails and a private pond. Entertaining is a pleasure in any season: spend the Summer months on the expansive deck or stroll through the woods for a swim at the Stratton Snowmaking Pond, a summer staple that abuts the property. During the Winter, host your guests fireside at one of the four masonry stone fireplaces or relax in the recreation room, complete with wet bar and billiards table. The entire house has recently been revitalized throughout with fresh paint and refinished floors. Draw comfort in the exceptional master en suite with fireplace, substantial walk-in closet with dual master bathrooms. The carriage house features a two-car heated garage on the main level and an open living concept with fireplace and two bedroom guest suite on the second level. The home is serviced by fiber optic cable which makes working from home a pleasure. Stratton Resort, VAST Trails, Green Mountain National Forrest and hiking are just minutes out your doorstep. There are an additional 10 acres available adjacent to the property.
Location
State VT
County Vt-bennington
Area Vt-Bennington
Zoning Residential
Rooms
Basement Entrance Walkout
Basement Finished, Other
Interior
Interior Features Ceiling Fan, Dining Area, Fireplace - Gas, Fireplace - Screens/Equip, Fireplace - Wood, Fireplaces - 3+, In-Law Suite, Kitchen Island, Kitchen/Living, Laundry Hook-ups, Primary BR w/ BA, Vaulted Ceiling, Walk-in Closet, Walk-in Pantry, Wet Bar, Whirlpool Tub, Laundry - 1st Floor
Heating Gas - LP/Bottle
Cooling Multi Zone
Flooring Carpet, Ceramic Tile, Softwood
Equipment Satellite, Security System
Exterior
Exterior Feature Stone, Wood
Parking Features Attached
Garage Spaces 2.0
Utilities Available Internet - Fiber Optic
Waterfront Description No
View Y/N No
View No
Roof Type Metal,Standing Seam
Building
Lot Description Mountain View, Ski Area, Water View
Story 3
Foundation Concrete
Sewer Septic
Water Drilled Well
Construction Status Existing
Schools
Elementary Schools Choice
Middle Schools Choice
High Schools Choice
School District Bennington/Rutland
Read Less
Want to know what your home might be worth? Contact us for a FREE valuation!

Our team is ready to help you sell your home for the highest possible price ASAP






