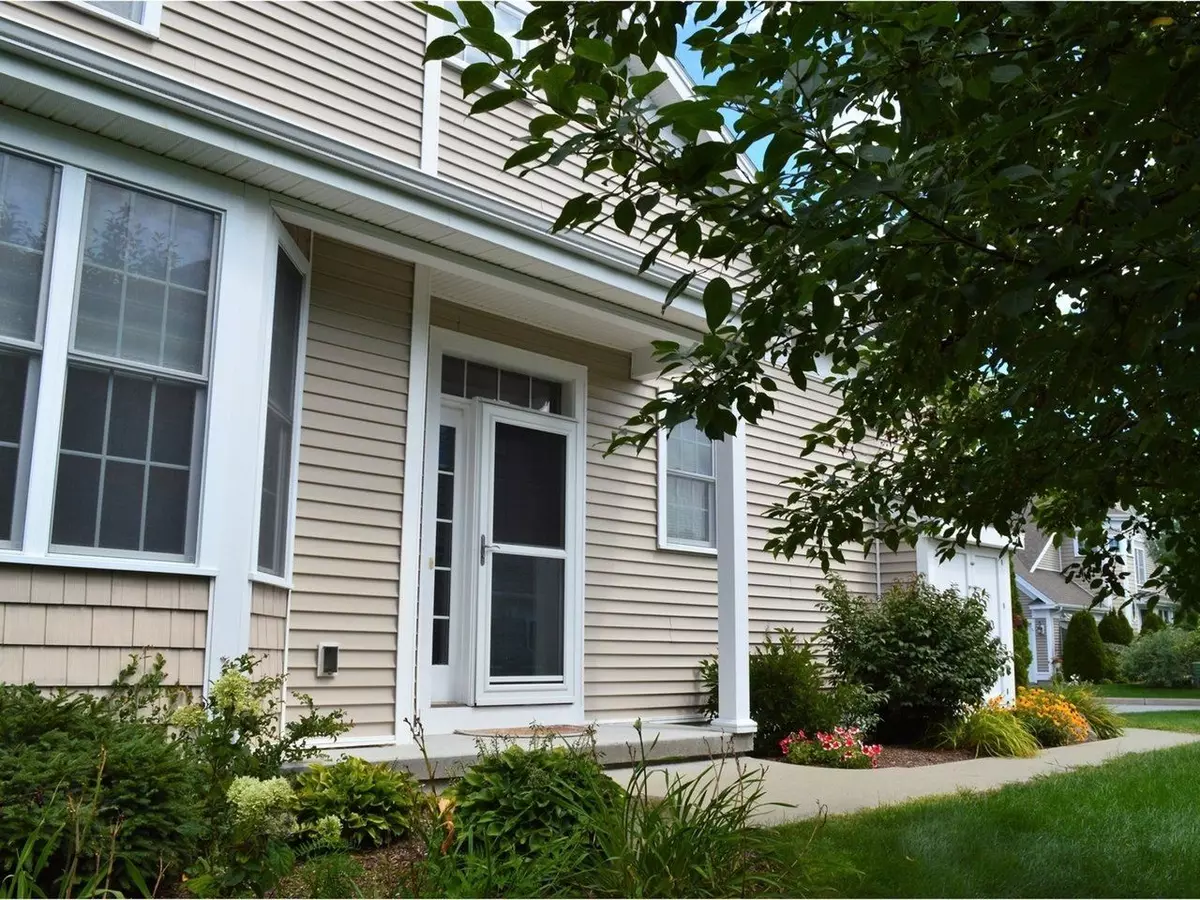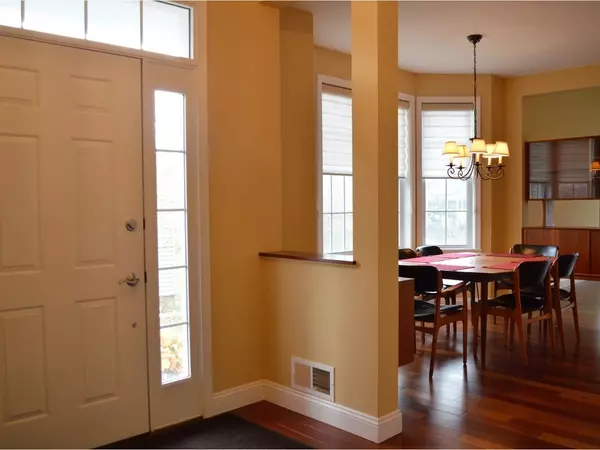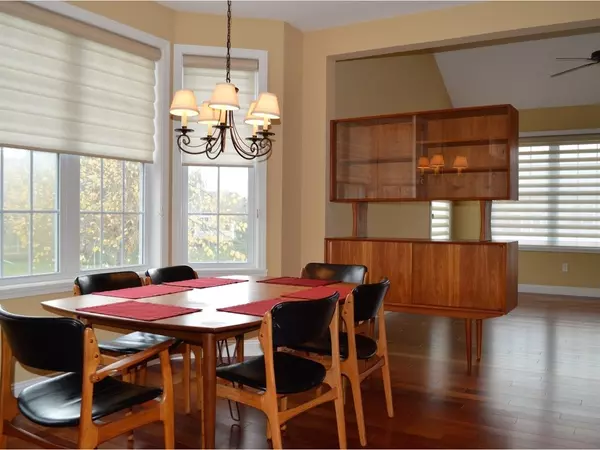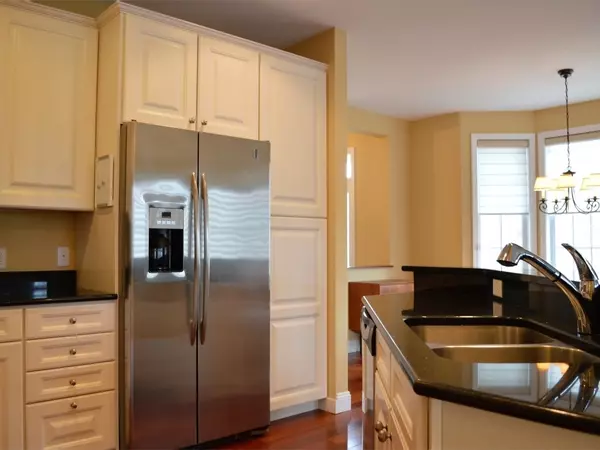Bought with Brian M. Boardman • Coldwell Banker Hickok and Boardman
$445,000
$450,000
1.1%For more information regarding the value of a property, please contact us for a free consultation.
18 Aspen CIR Shelburne, VT 05482
3 Beds
4 Baths
3,133 SqFt
Key Details
Sold Price $445,000
Property Type Condo
Sub Type Condo
Listing Status Sold
Purchase Type For Sale
Square Footage 3,133 sqft
Price per Sqft $142
MLS Listing ID 4811494
Sold Date 01/22/21
Style End Unit,Townhouse
Bedrooms 3
Full Baths 2
Half Baths 1
Three Quarter Bath 1
Construction Status Existing
HOA Fees $325/mo
Year Built 2009
Annual Tax Amount $8,478
Tax Year 2019
Property Sub-Type Condo
Property Description
Open & bright 3 bedroom 4 bathroom condo in the Aspen Circle community in Shelburne. Enter through a charming side entrance or the attached 2 car garage, both of which open to the entryway/mudroom space w/adjacent half bath & a lovely office or den. At the other side of the entry you'll find an open flow from the dining room & kitchen to the fire-lit living room. The kitchen boasts stainless appliances, a breakfast bar/island, & ample cabinetry w/tasteful detailing. The kitchen overlooks both the dining room, which boasts a bay window, & living room, w/tall ceilings, gas fireplace, built-ins, lots of windows, & back deck access. The 1st floor master suite is located off of the back of the living room, adjacent the kitchen & laundry room. The master features lots of closet space, including a spacious walk-in at the back of the bathroom. The bathroom has dual vanities, lovely soaking tub, stall shower, & separate toilet room. On the home's 2nd floor you'll find a loft space w/railings that offer protection but also an open view to the 1st floor. The 2nd full bath is accessible from this room, & also opens to the 2nd floor bedroom. This bedroom has a spacious nook w/a window for even more natural light. The basement is mostly finished & is an incredible bonus. In addition to a large & open finished space, there is a 3rd full bathroom & another bedroom w/egress. This amazing space also boasts a kitchenette! A separate storage room & furnace room are also on this level.
Location
State VT
County Vt-chittenden
Area Vt-Chittenden
Zoning Residential
Rooms
Basement Entrance Interior
Basement Partially Finished
Interior
Interior Features Bar, Ceiling Fan, Fireplace - Gas, Fireplaces - 1
Heating Gas - Natural
Cooling Central AC
Flooring Carpet, Tile, Wood
Equipment CO Detector, Smoke Detector
Exterior
Exterior Feature Vinyl
Parking Features Attached
Garage Spaces 2.0
Garage Description Driveway, Garage, Off Street
Utilities Available Cable
Roof Type Shingle - Other
Building
Lot Description Condo Development, Landscaped
Story 2
Foundation Concrete
Sewer Public
Water Public
Construction Status Existing
Schools
Elementary Schools Shelburne Community School
Middle Schools Shelburne Community School
High Schools Champlain Valley Uhsd #15
School District Shelburne School District
Read Less
Want to know what your home might be worth? Contact us for a FREE valuation!

Our team is ready to help you sell your home for the highest possible price ASAP






