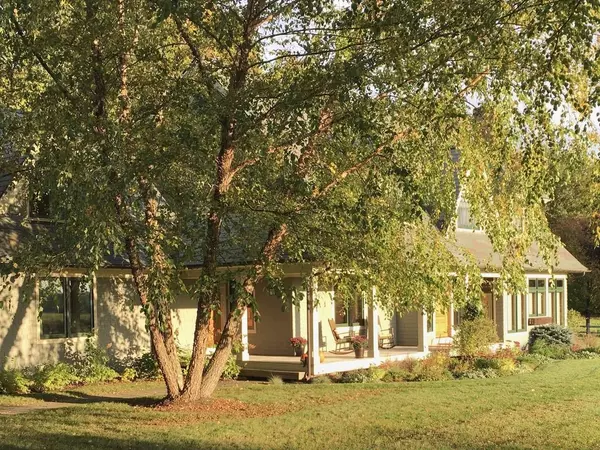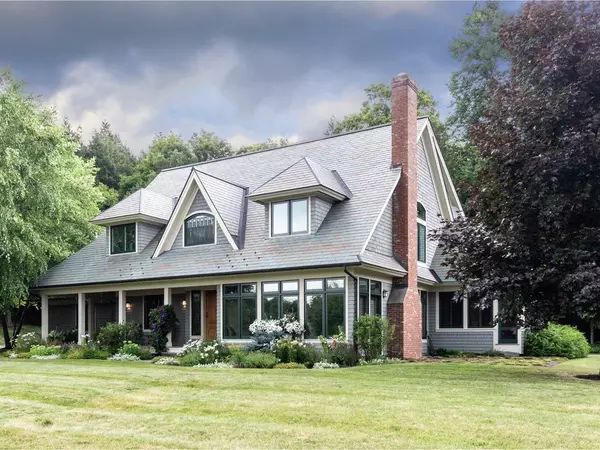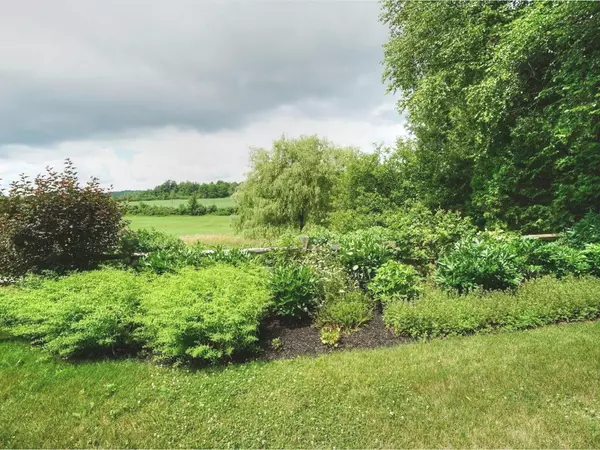Bought with Nick Riina • Rossi & Riina Real Estate
$1,150,000
$1,299,000
11.5%For more information regarding the value of a property, please contact us for a free consultation.
263 Frogs End DR Shelburne, VT 05482
4 Beds
4 Baths
4,269 SqFt
Key Details
Sold Price $1,150,000
Property Type Single Family Home
Sub Type Single Family
Listing Status Sold
Purchase Type For Sale
Square Footage 4,269 sqft
Price per Sqft $269
MLS Listing ID 4771575
Sold Date 12/15/20
Style Cape,Contemporary
Bedrooms 4
Full Baths 3
Three Quarter Bath 1
Construction Status Existing
Year Built 1995
Annual Tax Amount $17,623
Tax Year 2020
Lot Size 10.020 Acres
Acres 10.02
Property Sub-Type Single Family
Property Description
Remarkable Shelburne Countryside. Expertly designed four bedroom, Cape-style home on 10+ acres, with perennial gardens (ten additional acres could be available for sale). The open floor plan provides a mix of living spaces with custom-built cherry doors and cabinets, red birch floors, bonus room with bath, and sunken living room with pastoral views. The kitchen features granite counters, cherry paneled fridge, center Island, and pass through to dining area. Enjoy the finished lower-level with family room and entertainment area. Upstairs the master suite features a private bath, three extra bedrooms and laundry. New top-of-the-line Andersen windows and beautiful slate roof installed in the last few years.
Location
State VT
County Vt-chittenden
Area Vt-Chittenden
Zoning Residential
Rooms
Basement Entrance Interior
Basement Finished, Partially Finished, Stairs - Interior, Storage Space, Interior Access
Interior
Interior Features Fireplace - Wood, Kitchen Island, Primary BR w/ BA, Natural Woodwork, Soaking Tub, Storage - Indoor, Window Treatment, Laundry - 2nd Floor
Heating Gas - LP/Bottle
Cooling Other
Flooring Hardwood
Exterior
Exterior Feature Shingle
Parking Features Attached
Garage Spaces 2.0
Utilities Available DSL - Available
Roof Type Slate
Building
Lot Description Country Setting, Other, Secluded, View
Story 2
Foundation Concrete
Sewer Septic
Water Drilled Well
Construction Status Existing
Schools
Elementary Schools Shelburne Community School
Middle Schools Shelburne Community School
High Schools Champlain Valley Uhsd #15
School District Champlain Valley Uhsd 15
Read Less
Want to know what your home might be worth? Contact us for a FREE valuation!

Our team is ready to help you sell your home for the highest possible price ASAP






