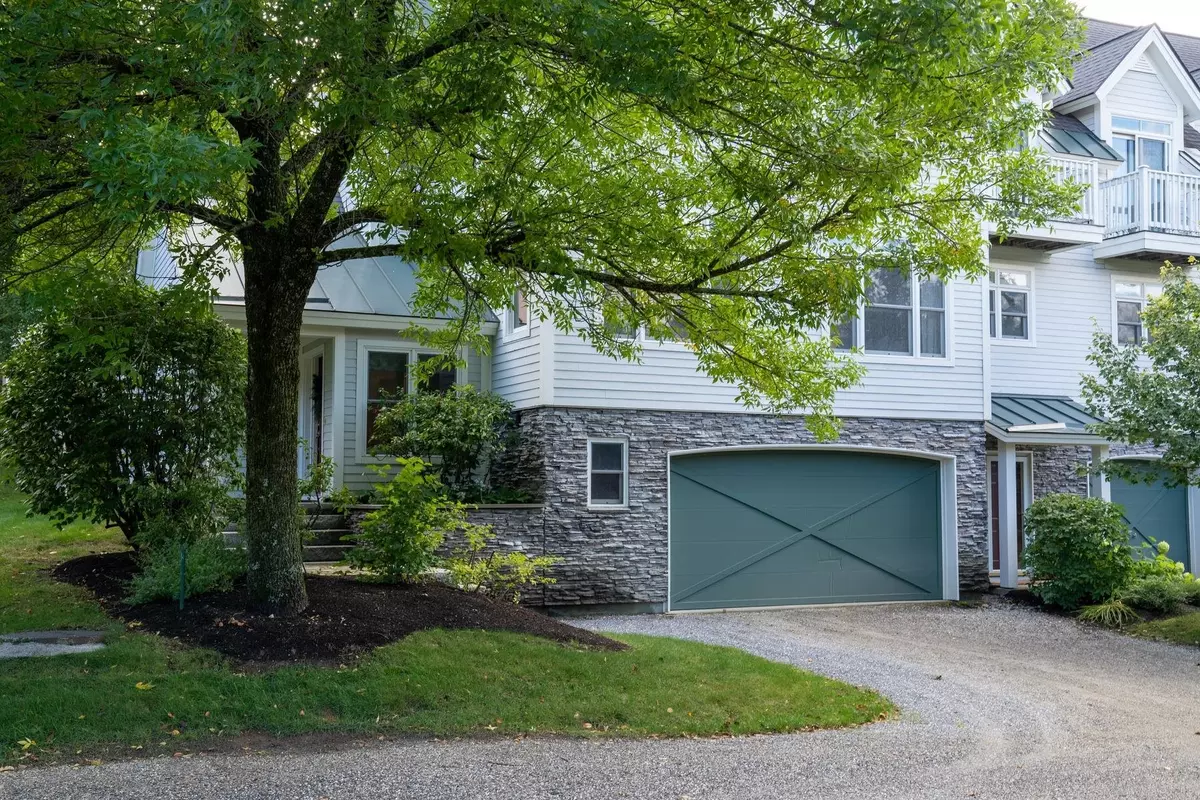Bought with Lisa E Sullivan • Four Seasons Sotheby's Int'l Realty
$950,000
$950,000
For more information regarding the value of a property, please contact us for a free consultation.
7A Arbor RD #7A Stratton, VT 05155
4 Beds
4 Baths
2,119 SqFt
Key Details
Sold Price $950,000
Property Type Condo
Sub Type Condo
Listing Status Sold
Purchase Type For Sale
Square Footage 2,119 sqft
Price per Sqft $448
MLS Listing ID 4931110
Sold Date 11/28/22
Style Contemporary
Bedrooms 4
Full Baths 1
Half Baths 1
Three Quarter Bath 2
Construction Status Existing
HOA Fees $1,327/qua
Year Built 1999
Annual Tax Amount $9,902
Tax Year 2022
Property Description
Located a short walk from the slopes and across from the Sports Center, Stratton Springs is the ultimate in mountain living. Steeped in luxury, this 4 bedroom plus den is perfect for hosting family and friends. Cathedral ceiling and impressive stone fireplace invite rousing conversations or quiet reading. Cook to your heart's delight in the gourmet kitchen with GE Profile appliances, birch hardwood floors, maple cabinets with underlighting, pantry and island. Primary suite offers private balcony and ensuite bathroom with jetted spa tub, double sinks, granite counters and maple cabinets. Thoughtful planning ensures you are comfortable year round with highly energy efficient gas fired forced hot air heat, central air conditioning, double garage, and stone patio with built in gas outlet for BBQ grill. Exclusive amenities include private shuttle to the Village, 2 ponds, waterfall, stone walkways, and community hot tub.
Location
State VT
County Vt-windham
Area Vt-Windham
Zoning residential
Interior
Interior Features Central Vacuum, Blinds, Cathedral Ceiling, Ceiling Fan, Dining Area, Draperies, Fireplace - Gas, Furnished, Kitchen Island, Kitchen/Dining, Lighting - LED, Living/Dining, Primary BR w/ BA, Natural Light, Natural Woodwork, Laundry - 2nd Floor
Heating Gas - Natural Available
Cooling Central AC
Flooring Carpet, Hardwood, Slate/Stone, Tile
Exterior
Exterior Feature Wood Siding
Parking Features Attached
Garage Spaces 2.0
Utilities Available Phone, Cable, High Speed Intrnt -AtSite, Internet - Cable
Roof Type Shingle - Asphalt
Building
Lot Description Condo Development, Corner, Landscaped, Mountain View, Ski Area, Walking Trails
Story 2
Foundation Concrete
Sewer Community
Water Community
Construction Status Existing
Schools
Elementary Schools Choice
Middle Schools Choice
High Schools Choice
School District Choice
Read Less
Want to know what your home might be worth? Contact us for a FREE valuation!

Our team is ready to help you sell your home for the highest possible price ASAP






