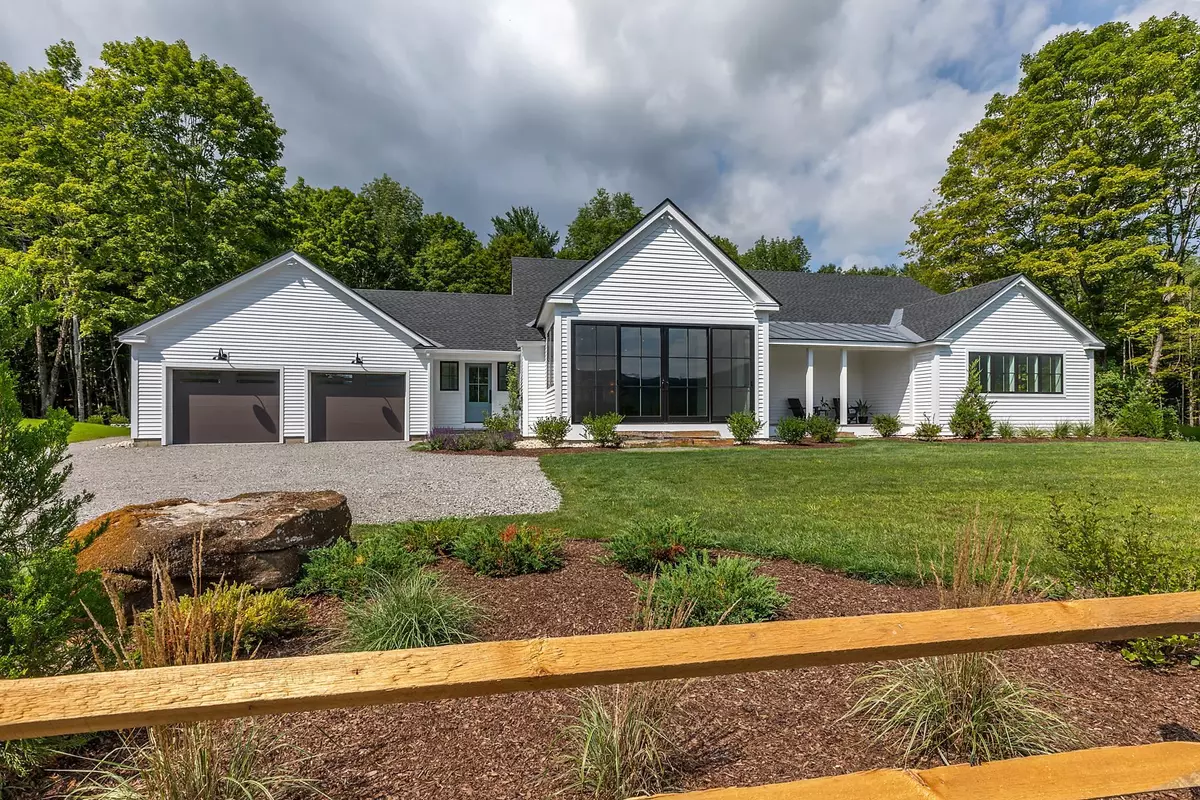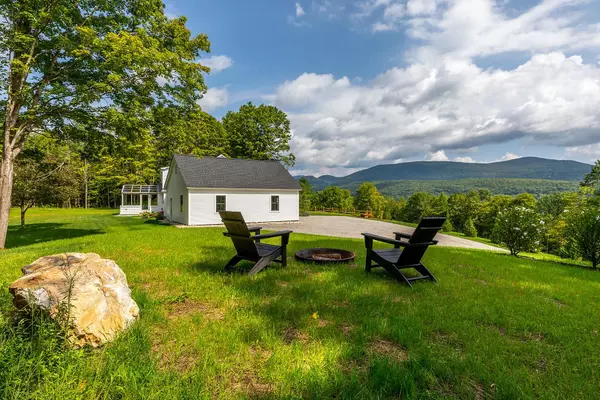Bought with Elena Atwill • Four Seasons Sotheby's Int'l Realty
$1,850,000
$1,925,000
3.9%For more information regarding the value of a property, please contact us for a free consultation.
7537 Main ST Manchester, VT 05255
4 Beds
4 Baths
4,236 SqFt
Key Details
Sold Price $1,850,000
Property Type Single Family Home
Sub Type Single Family
Listing Status Sold
Purchase Type For Sale
Square Footage 4,236 sqft
Price per Sqft $436
MLS Listing ID 4916191
Sold Date 11/14/22
Style Farmhouse,Modern Architecture
Bedrooms 4
Full Baths 2
Half Baths 1
Three Quarter Bath 1
Construction Status Existing
Year Built 2022
Annual Tax Amount $10,750
Tax Year 2022
Lot Size 14.300 Acres
Acres 14.3
Property Description
Just Completed: Upland Farmhouse. Though originally built in 1980- little remains of the original house- total reconstruction by Vermont Country Builders has turned this into a brand new home! Timeless materials like Danby Marble are used as a recurring theme. Oak flooring, hand hewn timbers from a Vermont barn of centuries past, custom welded stair rail from a local blacksmith and high end fixtures create the narrative for the Upland Farmhouse. The renovation was massive and comprehensive. Using advanced construction and energy guidelines-the systems, fixtures, equipment, interior finishes, millwork are new. A complete spec list is available. As important as the newness- is the thoughtful design, symmetry, contemporary flair and attention to every detail. The care and quality is exquisite. The huge panoramic views of the eastern mountains and colorful sunrises were achieved by tree clearing, dozens of new trees are now taking root for privacy, with new plantings, lawn, landscaping and driveway. Behind the house, backyard and pond- the hardwoods were thinned and freshened, walking trails were blazed along interesting geological outcroppings featured in this 14 acre lot close to town. Located near Manchester with its shops and restaurants, Dorsets theater and Horse Show and still easily accessible to the ski areas. 4 Photos are virtually staged with furniture. Seller is related to the listing broker.
Location
State VT
County Vt-bennington
Area Vt-Bennington
Zoning Rural Residential
Rooms
Basement Entrance Interior
Basement Bulkhead, Concrete, Concrete Floor, Crawl Space, Frost Wall, Full, Partially Finished, Storage Space, Stairs - Basement
Interior
Interior Features Ceiling Fan, Dining Area, Fireplace - Gas, Fireplace - Wood, Fireplaces - 2, Hearth, Kitchen Island, Light Fixtures -Enrgy Rtd, Lighting - LED, Primary BR w/ BA, Natural Light, Skylights - Energy Rated, Soaking Tub, Storage - Indoor, Surround Sound Wiring, Walk-in Closet, Wet Bar, Programmable Thermostat, Laundry - 1st Floor, Smart Thermostat
Heating Electric, Oil
Cooling Central AC, Multi Zone, Mini Split
Flooring Carpet, Hardwood, Marble, Tile
Equipment Air Conditioner, Dehumidifier, Enrgy Recvry Ventlatr Unt, Smoke Detectr-Hard Wired, Whole BldgVentilation, Generator - Standby
Exterior
Exterior Feature Clapboard, Wood Siding
Parking Features Attached
Garage Spaces 2.0
Garage Description Driveway, Garage, Parking Spaces 6+
Utilities Available Cable, Gas - LP/Bottle, High Speed Intrnt -AtSite, Underground Utilities
Roof Type Shingle - Architectural,Standing Seam
Building
Lot Description Country Setting, Hilly, Level, Mountain View, Open, Pond, View, Walking Trails, Wooded
Story 1.5
Foundation Poured Concrete
Sewer 1000 Gallon, Concrete, Leach Field, Septic
Water Drilled Well, Lake/Pond
Construction Status Existing
Schools
Elementary Schools Manchester Elem/Middle School
Middle Schools Manchester Elementary& Middle
High Schools Burr And Burton Academy
School District Taconic And Green Regional
Read Less
Want to know what your home might be worth? Contact us for a FREE valuation!

Our team is ready to help you sell your home for the highest possible price ASAP






