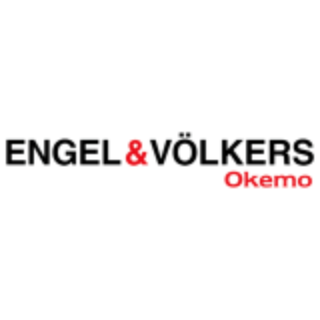Bought with Michele Priddy • Coldwell Banker Realty Bedford NH
$533,000
$543,900
2.0%For more information regarding the value of a property, please contact us for a free consultation.
274 Pulpit RD Bedford, NH 03110
3 Beds
2 Baths
1,824 SqFt
Key Details
Sold Price $533,000
Property Type Single Family Home
Sub Type Single Family
Listing Status Sold
Purchase Type For Sale
Square Footage 1,824 sqft
Price per Sqft $292
Subdivision Bedford Three Corners
MLS Listing ID 4928270
Sold Date 10/24/22
Style Colonial
Bedrooms 3
Full Baths 1
Half Baths 1
Construction Status Existing
HOA Fees $19/ann
Year Built 1996
Annual Tax Amount $7,164
Tax Year 2022
Lot Size 1.550 Acres
Acres 1.55
Property Sub-Type Single Family
Property Description
Welcome to one of Bedford's most sought after communities, Bedford Three Corners. Nestled on a 1.55 ac lot you will find this wonderful home with 3 bedrooms, 1.5 baths. Family room with wood burning fireplace and lots of natural light. Great eat-in kitchen with stainless appliances, separate dining room provide great spaces for entertaining. Large primary bedroom with walk-in closet includes plumbing for future bath. This move in ready home has had many improvements such as new exterior doors and trim, updated baths, some freshly painted walls, new screens, vinyl plank flooring, radon water mitigation system and more. 2 car under garage. Additional 8x24 space in lower level, just add flooring. Seasonal view of a pond which is great for fishing, kayaking and ice skating. Abuts conservation land. Quick close possible. Conveniently located. Showing by appointment start Wednesday 9/7/22.
Location
State NH
County Nh-hillsborough
Area Nh-Hillsborough
Zoning res
Rooms
Basement Entrance Interior
Basement Concrete Floor
Interior
Interior Features Dining Area, Fireplace - Wood, Walk-in Closet, Laundry - Basement
Heating Gas - LP/Bottle
Cooling None
Flooring Carpet, Hardwood, Manufactured
Equipment Radon Mitigation, Smoke Detector
Exterior
Exterior Feature Vinyl
Parking Features Under
Garage Spaces 2.0
Utilities Available Cable - Available
Amenities Available Boat Launch, Common Acreage, Trash Removal
Roof Type Shingle - Asphalt
Building
Lot Description Landscaped, Level
Story 2
Foundation Concrete
Sewer Community
Water Private
Construction Status Existing
Schools
Elementary Schools Riddle Brook Elem
Middle Schools Ross A Lurgio Middle School
High Schools Bedford High School
School District Bedford Sch District Sau #25
Read Less
Want to know what your home might be worth? Contact us for a FREE valuation!

Our team is ready to help you sell your home for the highest possible price ASAP






