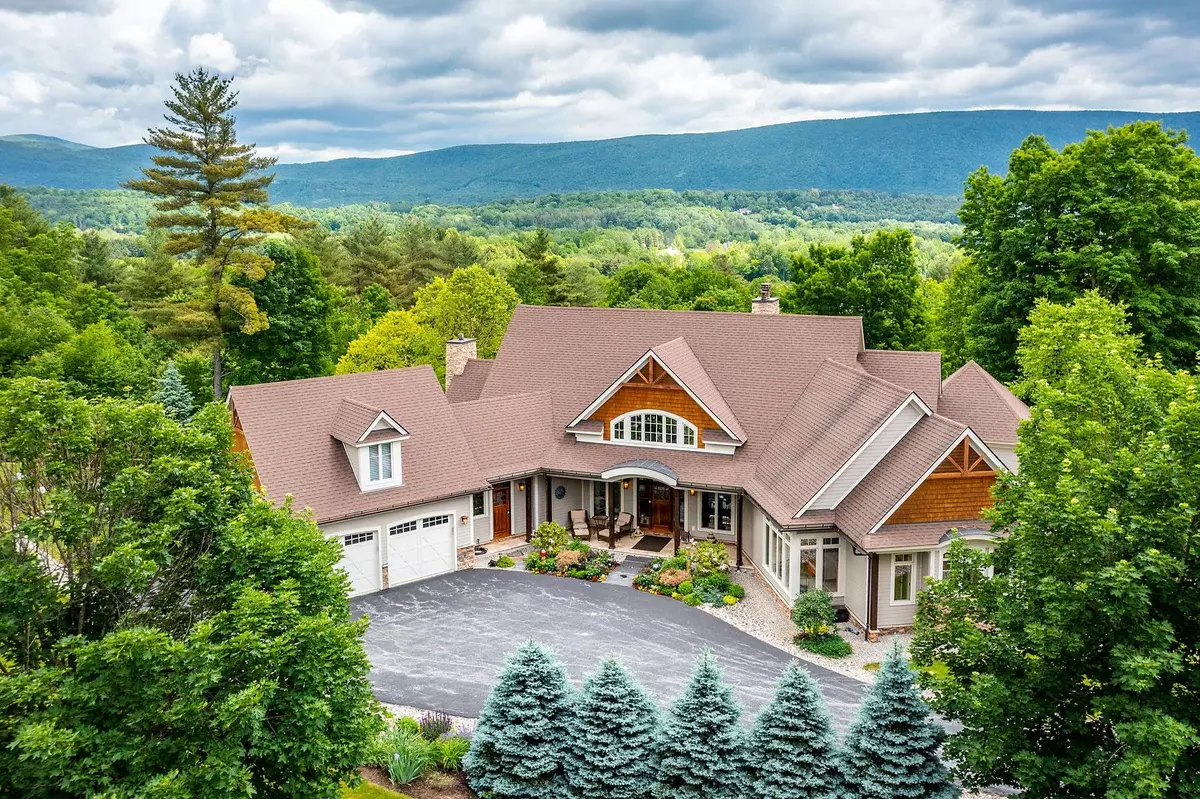Bought with Sunny Breen • Josiah Allen Real Estate, Inc.
$1,950,000
$2,300,000
15.2%For more information regarding the value of a property, please contact us for a free consultation.
500-520 Partridge HL Manchester, VT 05255
5 Beds
6 Baths
6,769 SqFt
Key Details
Sold Price $1,950,000
Property Type Single Family Home
Sub Type Single Family
Listing Status Sold
Purchase Type For Sale
Square Footage 6,769 sqft
Price per Sqft $288
MLS Listing ID 4915713
Sold Date 10/17/22
Style Colonial,Contemporary
Bedrooms 5
Full Baths 4
Half Baths 2
Construction Status Existing
HOA Fees $278/ann
Year Built 2008
Annual Tax Amount $22,787
Tax Year 2022
Lot Size 4.000 Acres
Acres 4.0
Property Description
Perched on a hillside with outstanding mountain and valley views, this homeowner architect designed residence is exceptional in every way. The exterior of the house including custom copper gutters hints on quality found throughout. Clerestory windows, cathedral ceilings, hand planed hickory floors and custom millwork and beams highlight the interior. The handsome entrance opens to the great room with floor to ceiling fireplace, dining room and a special cooks kitchen including AGA stove. stainless appliances and stone tops, all centered on the outstanding mountain, pond and garden views. The first floor master suite and handsome den and two additional bedroom suites counter balance the public rooms. Two bedroom suites downstairs and a great room complete the property. Stonewalls terraces and walkways and covered porches are complemented by the gorgeous perennial gardens and plantings. Offering property maintenance. Listing includes an additional building lot.
Location
State VT
County Vt-bennington
Area Vt-Bennington
Zoning residential
Rooms
Basement Entrance Walkout
Basement Climate Controlled, Concrete, Concrete Floor, Daylight, Finished, Full, Insulated, Partially Finished, Storage Space, Walkout, Interior Access, Exterior Access, Stairs - Basement
Interior
Interior Features Bar, Blinds, Cathedral Ceiling, Ceiling Fan, Dining Area, Fireplace - Gas, Fireplace - Wood, Fireplaces - 3+, Kitchen Island, Kitchen/Dining, Kitchen/Family, Kitchen/Living, Lighting - LED, Living/Dining, Primary BR w/ BA, Natural Light, Natural Woodwork, Security, Skylight, Soaking Tub, Storage - Indoor, Surround Sound Wiring, Vaulted Ceiling, Walk-in Closet, Walk-in Pantry, Window Treatment, Laundry - 1st Floor
Heating Gas - LP/Bottle, Multi Fuel
Cooling Central AC
Flooring Carpet, Ceramic Tile, Combination, Hardwood, Marble, Tile, Wood
Equipment CO Detector, Dehumidifier, Security System, Smoke Detector, Smoke Detectr-HrdWrdw/Bat, Whole BldgVentilation
Exterior
Exterior Feature Cement
Parking Features Attached
Garage Spaces 2.0
Garage Description Driveway, On-Site, Parking Spaces 5
Utilities Available Phone, Satellite, Telephone At Site, Underground Utilities
Amenities Available Landscaping, Common Acreage
Roof Type Shingle - Architectural
Building
Lot Description Conserved Land, Country Setting, Field/Pasture, Landscaped, Level, Mountain View, Pond, Rolling, Walking Trails
Story 2
Foundation Concrete, Insulated Concrete Forms, Slab - Concrete
Sewer Community
Water Drilled Well
Construction Status Existing
Schools
Middle Schools Manchester Elementary& Middle
High Schools Choice
Read Less
Want to know what your home might be worth? Contact us for a FREE valuation!

Our team is ready to help you sell your home for the highest possible price ASAP






