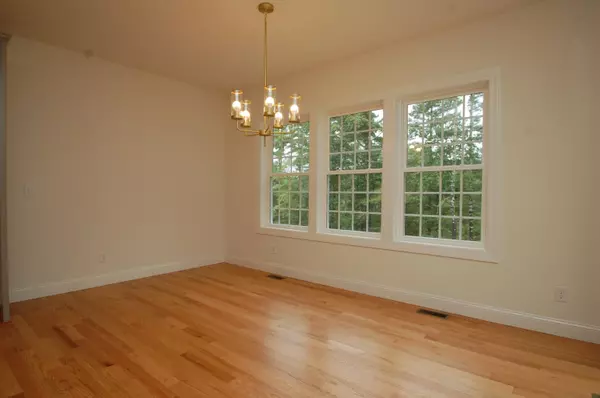Bought with Stephanie Wilcoxen • BHHS Verani Bedford
$818,305
$818,305
For more information regarding the value of a property, please contact us for a free consultation.
19 Huntington Ridge RD #8 Bedford, NH 03110
3 Beds
3 Baths
2,658 SqFt
Key Details
Sold Price $818,305
Property Type Single Family Home
Sub Type Single Family
Listing Status Sold
Purchase Type For Sale
Square Footage 2,658 sqft
Price per Sqft $307
Subdivision Huntington Ridge
MLS Listing ID 4899580
Sold Date 09/23/22
Style Colonial
Bedrooms 3
Full Baths 1
Half Baths 1
Three Quarter Bath 1
Construction Status New Construction
HOA Fees $70/ann
Year Built 2022
Lot Size 0.956 Acres
Acres 0.956
Property Description
Welcome to HUNTINGTON RIDGE of BEDFORD! BRAND NEW HOME! Another quality built LaMontagne Builders home is sure to impress Quality Craftsman Finishes with next generation of energy efficient standards and Insulation Techniques that Save You Money! Enjoy an open floor plan designed to suit today’s lifestyle with a welcoming sea of gleaming hardwood floors that spills out in every direction even up the stairs and it shows at every turn. The kitchen is perfect for the budding chef with custom crafted cabinets and Silestone Countertops, tile back splash and under cabinet lighting. Melt into the couch and relax after a long day next to a cozy gas fireplace. High style 9 foot 1st floor ceilings and multiple tile baths with Silestone counters and convenient 1st floor laundry room and 1st floor office/den. 2nd floor offers 3 ample sized bedroom with a gorgeous master suite with his and her walk-in closets, double sinks and a tile walk-in shower. Plus a finished game room over the garage. Multi-Zone Efficient gas heat and Central AC. The walk-out lower level is ready for future finish able space, still leaving plenty of room for clean dry storage space. The location is positively ideal, close to shopping, schools, restaurants and highways.
Location
State NH
County Nh-hillsborough
Area Nh-Hillsborough
Zoning Residential
Rooms
Basement Entrance Walkout
Basement Concrete, Unfinished, Walkout
Interior
Interior Features Dining Area, Fireplace - Gas, Kitchen Island, Primary BR w/ BA, Walk-in Closet, Laundry - 1st Floor
Heating Gas - LP/Bottle
Cooling Central AC, Multi Zone
Flooring Carpet, Hardwood, Tile
Exterior
Exterior Feature Vinyl Siding
Parking Features Attached
Garage Spaces 2.0
Garage Description Driveway, Garage, Paved
Utilities Available Underground Utilities
Amenities Available Common Acreage
Roof Type Shingle - Architectural
Building
Lot Description Subdivision
Story 2
Foundation Concrete
Sewer Private, Septic
Water Drilled Well, Private
Construction Status New Construction
Schools
Elementary Schools Riddle Brook Elem
Middle Schools Mckelvie Intermediate School
High Schools Bedford High School
School District Bedford Sch District Sau #25
Read Less
Want to know what your home might be worth? Contact us for a FREE valuation!

Our team is ready to help you sell your home for the highest possible price ASAP







