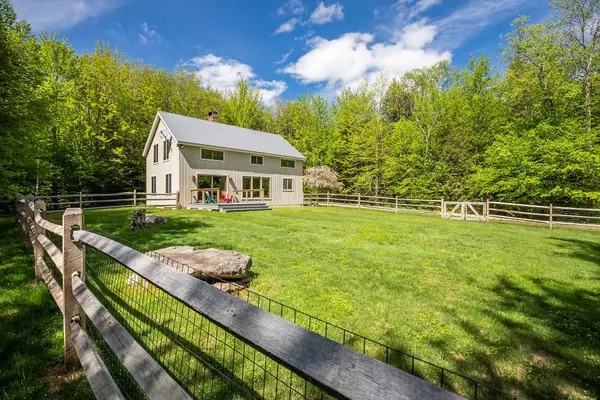Bought with McLaughlin Team • Mary W. Davis Realtor & Assoc., Inc.
$682,500
$649,000
5.2%For more information regarding the value of a property, please contact us for a free consultation.
23 Valley View DR Landgrove, VT 05148
3 Beds
3 Baths
2,030 SqFt
Key Details
Sold Price $682,500
Property Type Single Family Home
Sub Type Single Family
Listing Status Sold
Purchase Type For Sale
Square Footage 2,030 sqft
Price per Sqft $336
MLS Listing ID 4912210
Sold Date 07/28/22
Style Post and Beam
Bedrooms 3
Full Baths 1
Half Baths 1
Three Quarter Bath 1
Construction Status Existing
Year Built 1998
Annual Tax Amount $5,985
Tax Year 2021
Lot Size 5.200 Acres
Acres 5.2
Property Description
Timber Frame, Landgrove, easy to manage, end of road, close to town and ski mountains…This rustic gem has wood everywhere: beams, ceiling joists and sheathing, flooring and a wood stove that will easily heat this well insulated country home. The primary suite upstairs is separated from 2 other guest rooms by a cozy loft. A lovely wood kitchen with plentiful granite countertops lead to the dining and onto the living area. Glass doors open onto a deck and yard which is amply fenced for pets or young ones to run free while you enjoy the fresh Vermont air. There is a first floor laundry and mudroom, as well as an undeveloped basement. The beams were expertly crafted by Vermont Timber Works using traditional mortise and tenon joinery. Located on a dirt road with easy access to the main road midway between Londonderry and Peru and close to National Forest with trails for hiking and snowmobiling. Centrally set on the parcel embraced by Vermont hard and softwood trees that create a private and peaceful setting for this nifty country home. Showings begin 5/28.
Location
State VT
County Vt-bennington
Area Vt-Bennington
Zoning Landgrove
Rooms
Basement Entrance Interior
Basement Bulkhead, Concrete Floor, Full, Unfinished, Interior Access, Exterior Access, Stairs - Basement
Interior
Interior Features Central Vacuum, Blinds, Cathedral Ceiling, Cedar Closet, Ceiling Fan, Dining Area, Kitchen/Dining, Living/Dining, Primary BR w/ BA, Natural Woodwork, Vaulted Ceiling, Walk-in Closet, Wood Stove Hook-up, Laundry - 1st Floor
Heating Oil
Cooling None, Wall AC Units
Flooring Carpet, Ceramic Tile, Softwood, Wood
Equipment CO Detector, Smoke Detector, Stove-Wood
Exterior
Exterior Feature Wood Siding
Garage Description Driveway
Utilities Available DSL - Available, Telephone At Site, Underground Utilities
Roof Type Metal
Building
Lot Description Country Setting, Level, Slight, Wooded
Story 1.75
Foundation Poured Concrete
Sewer 1000 Gallon, Private, Septic
Water Drilled Well
Construction Status Existing
Schools
Elementary Schools Flood Brook Union School
Middle Schools Flood Brook Union School
High Schools Choice
Read Less
Want to know what your home might be worth? Contact us for a FREE valuation!

Our team is ready to help you sell your home for the highest possible price ASAP






