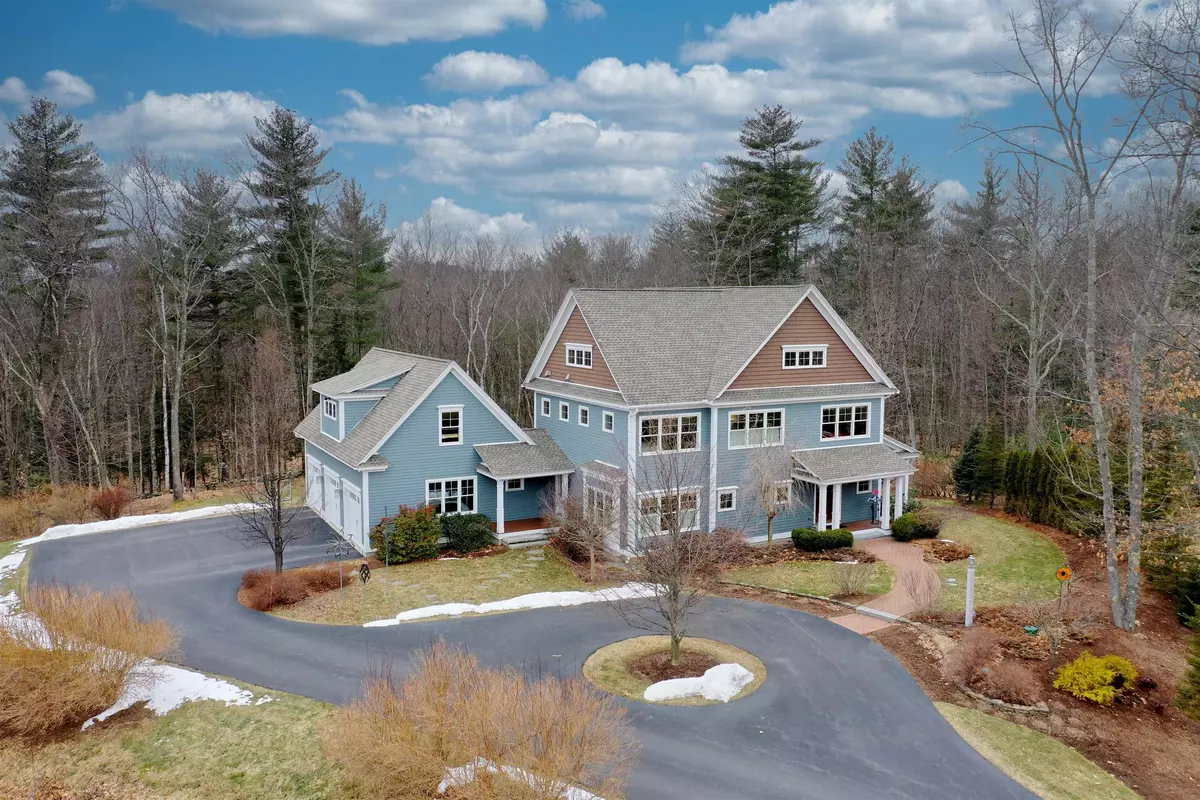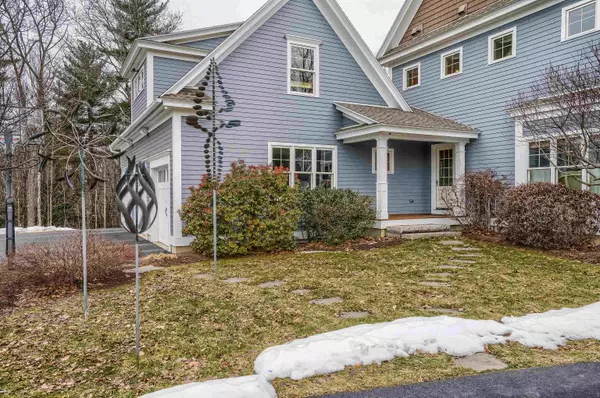Bought with Ann Dippold • Hometown Property Group
$1,698,250
$1,600,000
6.1%For more information regarding the value of a property, please contact us for a free consultation.
64 Settlers CT Bedford, NH 03110
4 Beds
5 Baths
4,993 SqFt
Key Details
Sold Price $1,698,250
Property Type Single Family Home
Sub Type Single Family
Listing Status Sold
Purchase Type For Sale
Square Footage 4,993 sqft
Price per Sqft $340
Subdivision Atherstone
MLS Listing ID 4900598
Sold Date 06/15/22
Style Colonial
Bedrooms 4
Full Baths 3
Half Baths 1
Three Quarter Bath 1
Construction Status Existing
HOA Fees $25/ann
Year Built 2009
Annual Tax Amount $16,853
Tax Year 2020
Lot Size 1.920 Acres
Acres 1.92
Property Description
Remarkable custom home located in one of Bedford's highly sought after neighborhoods of Atherstone. The exquisite detail and craftsmanship is evident throughout the property with extraordinary built ins, coffered ceilings and extensive trim work. This impressive floor plan is sure to appeal to the most discerning buyers. The chef's kitchen with double islands, professional appliances, custom cabinetry, walk in pantry, double sided fireplace and spacious breakfast nook is the focal point of the home. Entertain with ease in the oversized dining room or relax in the living/music room and unwind. The sunken family room is the perfect place for all to gather. The second floor offers a master suite with dressing room, two vanities, walk in tile steam shower and fireplace, along with 3 additional bedrooms, jack and jill shower, each with separate bathrooms and en suite bath in the guest room. The lower level with recreation room and craft room or office with 3/4 bathroom is a great space for all to enjoy. There's an additional 950 sq feet of space ready for finishing over the garage, great for a bonus room, private office or in-law suite with private entrance. Enjoy sitting on the wrap around porch with views of the front and private back yard, overlooking the stunning landscaping and stonewalls. There is a shed for extra storage and room in the yard for a future pool. This home is Geothermal, Energy Star rated.
Location
State NH
County Nh-hillsborough
Area Nh-Hillsborough
Zoning RA
Rooms
Basement Entrance Walkout
Basement Finished
Interior
Interior Features Dining Area, Fireplace - Gas, Fireplaces - 2, Kitchen Island, Primary BR w/ BA, Surround Sound Wiring, Walk-in Closet, Walk-in Pantry, Laundry - 2nd Floor
Heating Gas - LP/Bottle, Geothermal
Cooling Central AC, Other
Flooring Bamboo, Carpet, Tile, Wood
Equipment Irrigation System, Security System, Generator - Standby
Exterior
Exterior Feature Cement, Hardwood
Garage Attached
Garage Spaces 3.0
Utilities Available Internet - Cable, Underground Utilities
Roof Type Shingle - Asphalt
Building
Lot Description Landscaped
Story 2
Foundation Concrete
Sewer Leach Field, Private
Water Public
Construction Status Existing
Schools
Elementary Schools Riddle Brook Elem
Middle Schools Ross A Lurgio Middle School
High Schools Bedford High School
School District Bedford Sch District Sau #25
Read Less
Want to know what your home might be worth? Contact us for a FREE valuation!

Our team is ready to help you sell your home for the highest possible price ASAP







