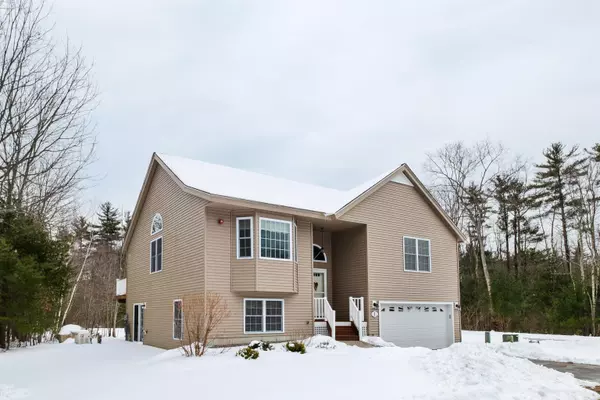Bought with Judith Drapeau • RE/MAX Main Street Associates/Haverhill
$475,000
$439,900
8.0%For more information regarding the value of a property, please contact us for a free consultation.
1 Redwood LN Newton, NH 03858
2 Beds
3 Baths
1,866 SqFt
Key Details
Sold Price $475,000
Property Type Condo
Sub Type Condo
Listing Status Sold
Purchase Type For Sale
Square Footage 1,866 sqft
Price per Sqft $254
MLS Listing ID 4900910
Sold Date 06/02/22
Style Raised Ranch
Bedrooms 2
Full Baths 1
Half Baths 1
Three Quarter Bath 1
Construction Status Existing
HOA Fees $395/mo
Year Built 2015
Annual Tax Amount $7,226
Tax Year 2021
Property Sub-Type Condo
Property Description
Enjoy a relaxing lifestyle with this pristine 55+ single-family detached condo. This quality home is located on a corner lot in the sought after Sargent Woods Community in Newton, NH. The beautiful interior features an open concept dining/living room area, hardwood floors, gas fireplace with 2 sliders to your oversized deck. The fully applianced eat in kitchen has plenty of cabinet space and a large breakfast bar. Retreat to your spacious primary bedroom with a full ensuite bathroom and ample closet space. A second bedroom, full bath and convenient laundry area complete the first floor living area. Your walkout basement has a finished bonus room, half bath and additional unfinished space offering tons of storage. Don't forget the central air, Standby generator and 2 car garage! This home is located close to local shopping, restaurants and has easy access to highways but feels like country living. Seller is related to agent. Agents please see non public remarks.
Location
State NH
County Nh-rockingham
Area Nh-Rockingham
Zoning 01 Res A
Rooms
Basement Entrance Interior
Basement Concrete Floor, Daylight, Partially Finished, Walkout
Interior
Interior Features Ceiling Fan, Dining Area, Fireplace - Gas, Primary BR w/ BA, Laundry - 1st Floor
Heating Gas - LP/Bottle
Cooling Central AC
Flooring Carpet, Hardwood, Laminate
Equipment Generator - Standby
Exterior
Exterior Feature Vinyl
Parking Features Under
Garage Spaces 2.0
Utilities Available Gas - Underground, Internet - Cable
Amenities Available Club House
Roof Type Shingle - Asphalt
Building
Lot Description Condo Development, Corner, Landscaped
Story 1
Foundation Concrete
Sewer Community, Septic
Water Community
Construction Status Existing
Schools
High Schools Sanborn Regional High School
Read Less
Want to know what your home might be worth? Contact us for a FREE valuation!

Our team is ready to help you sell your home for the highest possible price ASAP






