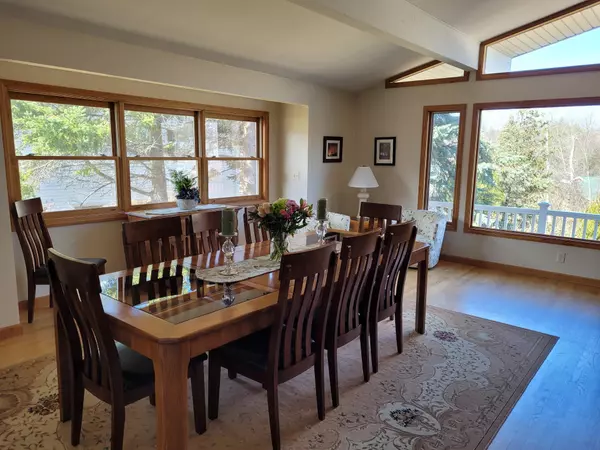Bought with Christiana R Pepin • KW Vermont
$705,000
$625,000
12.8%For more information regarding the value of a property, please contact us for a free consultation.
66 Morse DR Shelburne, VT 05482
4 Beds
3 Baths
3,542 SqFt
Key Details
Sold Price $705,000
Property Type Single Family Home
Sub Type Single Family
Listing Status Sold
Purchase Type For Sale
Square Footage 3,542 sqft
Price per Sqft $199
Subdivision Shelburne Heights
MLS Listing ID 4902012
Sold Date 06/09/22
Style Ranch
Bedrooms 4
Full Baths 2
Three Quarter Bath 1
Construction Status Existing
Year Built 1960
Annual Tax Amount $7,646
Tax Year 2021
Lot Size 0.970 Acres
Acres 0.97
Property Sub-Type Single Family
Property Description
This wonderful, bright, solidly built, sprawling ranch in established Shelburne neighborhood has been tastefully updated & made move in ready. Plenty of room for growing family, especially with top notch finished lower level, or for empty nesters w/lots of family returning for visits. The very large top of the line kitchen, just loaded w/cabinets & counter space is adjacent to a very bright formal dining room the size of most living rooms. The central feature of the above ground level is the very large step down living room, with loads of light, windows, vaulted ceiling, bookcases, gas stove, beautiful old wide plank pine flooring, and atrium door out onto large deck area overlooking the large rear yard & pool. All materials used in updating are quality material including solid wood 6 panel interior doors, bathroom vanities, carpet, and lots of hardwood floors in living room and kitchen areas. Lower level has entry thru mud room from garage and regular walkout entry off one of the finished rooms out to rear yard. The lower level finish is extensive, really well done, bright, with huge family room and 3 other good size rooms that make great office space for working from home or home occupation and any one can be made useful for a bedroom. Lot is large for the area, 2 levels w/no neighbors to the rear. An extra perk-for very small yearly fee you will have access to Shelburne town beach and boat access and walking trails, etc. at Shelburne Farms. Delayed showings until 3/26/22.
Location
State VT
County Vt-chittenden
Area Vt-Chittenden
Zoning Res
Rooms
Basement Entrance Walkout
Basement Climate Controlled, Finished, Full, Insulated, Stairs - Interior, Sump Pump, Walkout
Interior
Interior Features Cathedral Ceiling, Ceiling Fan, Fireplace - Wood, Primary BR w/ BA, Natural Woodwork, Storage - Indoor, Vaulted Ceiling, Walk-in Closet, Laundry - 1st Floor, Common Heating/Cooling
Heating Gas - Natural
Cooling Central AC
Flooring Carpet, Hardwood, Softwood, Tile
Equipment Satellite, Smoke Detector, Stove-Gas
Exterior
Exterior Feature Vinyl Siding
Parking Features Under
Garage Spaces 2.0
Garage Description Driveway, Garage, Parking Spaces 4
Community Features None
Utilities Available Cable, High Speed Intrnt -AtSite, Telephone Available, Underground Utilities
Roof Type Shingle - Asphalt
Building
Lot Description Landscaped, Open, Sloping, Subdivision
Story 1
Foundation Block
Sewer Public, Pump Up
Water Public
Construction Status Existing
Schools
Elementary Schools Shelburne Community School
Middle Schools Shelburne Community School
High Schools Champlain Valley Uhsd #15
School District Shelburne School District
Read Less
Want to know what your home might be worth? Contact us for a FREE valuation!

Our team is ready to help you sell your home for the highest possible price ASAP






