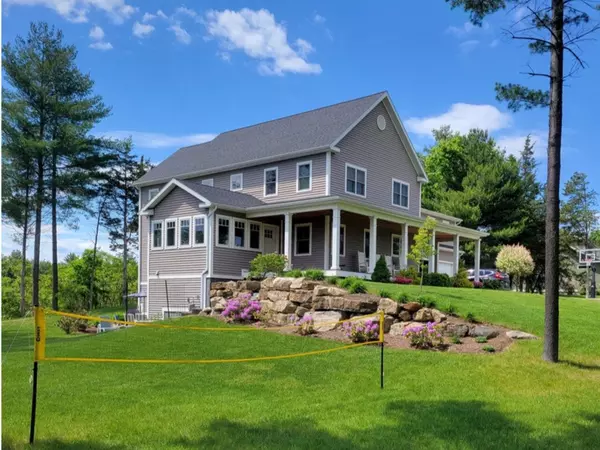Bought with Doug Boardman • Coldwell Banker Hickok and Boardman
$1,100,000
$925,000
18.9%For more information regarding the value of a property, please contact us for a free consultation.
610 Sycamore ST Shelburne, VT 05482
4 Beds
5 Baths
3,993 SqFt
Key Details
Sold Price $1,100,000
Property Type Single Family Home
Sub Type Single Family
Listing Status Sold
Purchase Type For Sale
Square Footage 3,993 sqft
Price per Sqft $275
MLS Listing ID 4902154
Sold Date 06/08/22
Style Farmhouse
Bedrooms 4
Full Baths 1
Half Baths 1
Three Quarter Bath 3
Construction Status Existing
HOA Fees $26/ann
Year Built 2013
Annual Tax Amount $12,829
Tax Year 2021
Lot Size 0.650 Acres
Acres 0.65
Property Sub-Type Single Family
Property Description
Wonderful opportunity to live in Shelburne's sought-after Rivercrest neighborhood in this custom-built home lovingly cared for by the original owners. Enjoy access to miles of trails along the LaPlatte River, including a footbridge to trails into the Village of Shelburne. This home is situated to enjoy eastern sunrises from the covered front porch & western sunsets from the back patio & lawn. The attention to detail on the interior will blow you away, from the Vermont grown maple floors, custom built-in cabinets & closets, to the abundance of windows for ample natural light. Add the 1st floor AND 2nd floor primary bedrooms, finished walkout basement with 3/4 bath, & bonus room with 3/4 bath over the garage (plumbed for a kitchenette) & you have lots of flexible living space for guests or home offices/gyms. On the 1st level you will find a spacious mudroom & laundry room which leads to a back deck - perfect for grilling. The large kitchen overlooks the dining & living rooms which open to a 4-season sunroom. Also on this floor is a primary en-suite bedroom with extra insulation in the walls for added privacy. Upstairs are 3 more bedrooms & 2 baths, including another en-suite primary & 2 guest rooms. The walkout basement has 2 finished rooms & a 3/4 bath, plus plenty of storage, including a large storage room under the sunroom - perfect for a workshop. The finished room above the garage can be used in multitude of ways & has the 5th bathroom. This home is a gem!
Location
State VT
County Vt-chittenden
Area Vt-Chittenden
Zoning Residential
Rooms
Basement Entrance Interior
Basement Partially Finished, Storage Space, Walkout
Interior
Interior Features Fireplace - Gas, Kitchen Island, Natural Light, Storage - Indoor
Heating Gas - Natural
Cooling Central AC
Flooring Laminate, Tile, Wood
Exterior
Exterior Feature Vinyl Siding
Parking Features Attached
Garage Spaces 2.0
Garage Description Driveway, Garage, Off Street
Utilities Available Cable - At Site
Roof Type Shingle - Architectural
Building
Lot Description Landscaped, Trail/Near Trail, Walking Trails
Story 2
Foundation Poured Concrete
Sewer Public
Water Public
Construction Status Existing
Schools
Elementary Schools Shelburne Community School
Middle Schools Shelburne Community School
High Schools Champlain Valley Uhsd #15
School District Shelburne School District
Read Less
Want to know what your home might be worth? Contact us for a FREE valuation!

Our team is ready to help you sell your home for the highest possible price ASAP






