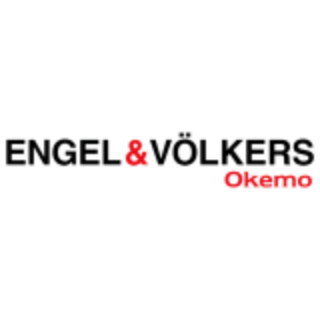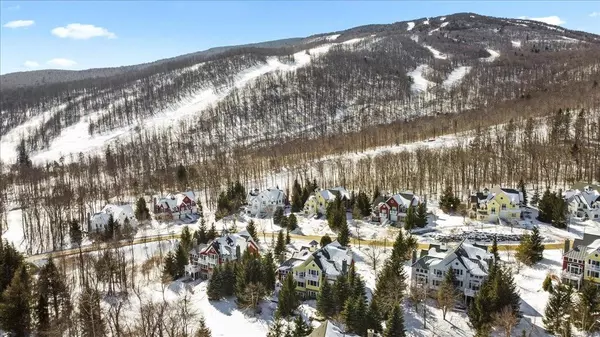Bought with Christiane Carroccio • TPW Real Estate
$1,940,000
$1,825,000
6.3%For more information regarding the value of a property, please contact us for a free consultation.
46B SunBowl Ridge RD #46B Stratton, VT 05215-5
6 Beds
6 Baths
2,698 SqFt
Key Details
Sold Price $1,940,000
Property Type Condo
Sub Type Condo
Listing Status Sold
Purchase Type For Sale
Square Footage 2,698 sqft
Price per Sqft $719
MLS Listing ID 4899903
Sold Date 05/11/22
Style New Englander
Bedrooms 6
Full Baths 5
Three Quarter Bath 1
Construction Status Existing
HOA Fees $1,316/qua
Year Built 2001
Annual Tax Amount $2,022
Tax Year 2022
Lot Size 4,356 Sqft
Acres 0.1
Property Sub-Type Condo
Property Description
Solstice 46B represents an incredible opportunity to own trailside in one of the most exclusive town home communities in the Stratton Mountain Resort. The home offers ski in/out living at its finest. Enjoy the beautiful hard wood floors that lead from the open concept kitchen to the living room area .These hardwood floor can also be found in the upstairs bedrooms. Warm up next to the two fire places before walking out onto the patio for a soak in the hot tub. This town home is being offered fully furnished with ability obtain the Stratton Mountain Club membership. Solstice has a private shuttle to bring you to the main side of the resort to enjoy the village.
Location
State VT
County Vt-windham
Area Vt-Windham
Zoning Residential
Rooms
Basement Entrance Walkout
Interior
Interior Features Blinds, Cathedral Ceiling, Dining Area, Draperies, Fireplace - Gas, Fireplace - Wood, Furnished, Hearth, Kitchen Island, Kitchen/Dining, Primary BR w/ BA, Natural Light, Natural Woodwork, Security, Whirlpool Tub, Laundry - 1st Floor
Heating Gas - LP/Bottle
Cooling Central AC
Flooring Carpet, Ceramic Tile, Hardwood, Slate/Stone
Equipment Air Conditioner, CO Detector, Satellite Dish, Security System, Smoke Detectr-HrdWrdw/Bat, Stove-Gas
Exterior
Exterior Feature Clapboard, Composition, Wood
Parking Features Attached
Garage Spaces 1.0
Garage Description Parking Spaces 3
Utilities Available Cable - At Site, Gas - Underground, High Speed Intrnt -AtSite, Satellite, Underground Utilities
Amenities Available Building Maintenance, Management Plan, Master Insurance, Landscaping, Common Acreage, Hot Tub, Security, Snow Removal, Trash Removal, Pool - Heated
Roof Type Shingle - Architectural
Building
Lot Description Condo Development, Landscaped, Ski Trailside
Story 4+
Foundation Poured Concrete
Sewer Community
Water Community
Construction Status Existing
Read Less
Want to know what your home might be worth? Contact us for a FREE valuation!

Our team is ready to help you sell your home for the highest possible price ASAP






