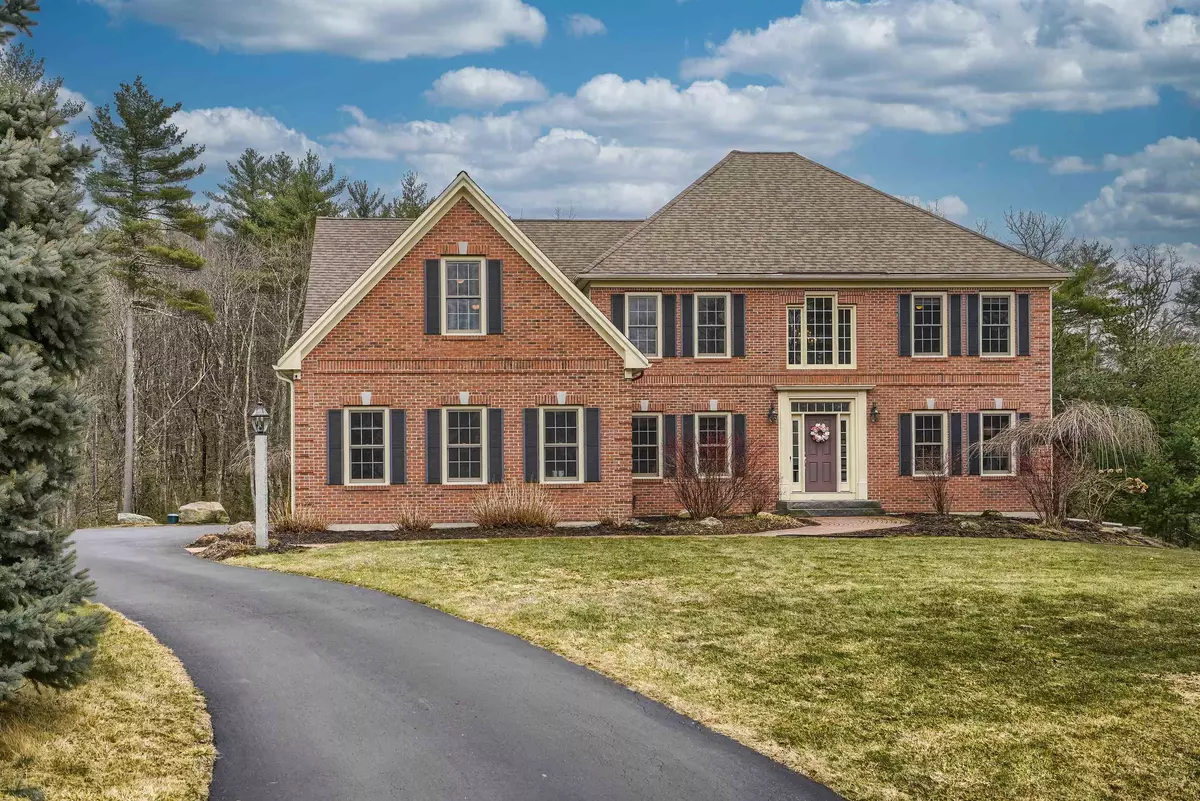Bought with Dana Ford • LAER Realty Partners/Londonderry
$1,320,000
$1,290,000
2.3%For more information regarding the value of a property, please contact us for a free consultation.
6 Connie CT Bedford, NH 03110
4 Beds
5 Baths
5,129 SqFt
Key Details
Sold Price $1,320,000
Property Type Single Family Home
Sub Type Single Family
Listing Status Sold
Purchase Type For Sale
Square Footage 5,129 sqft
Price per Sqft $257
Subdivision Atherstone
MLS Listing ID 4901745
Sold Date 05/04/22
Style Colonial
Bedrooms 4
Full Baths 2
Half Baths 1
Three Quarter Bath 2
Construction Status Existing
HOA Fees $25/ann
Year Built 2006
Annual Tax Amount $15,829
Tax Year 2021
Lot Size 1.308 Acres
Acres 1.308
Property Description
In One of Bedford's Most Sought After Neighborhoods, The Atherstone Lifestyle Awaits. Welcome Home to this Stately Brick-Front Colonial, masterfully built by Viens. Handsome curb appeal is enhanced by an immaculate 3 car garage, private yard, and desirable cul de sac location. Step inside the two-story Grand Foyer, and notice the custom molding. Through French Doors to the left, is your home office with custom built-ins. To your right, the Formal Living Room & Formal Dining Room. Continue to the expansive eat-in kitchen, & craft culinary delights among granite counters, double wall oven and walk-in pantry. Admire the breathtaking Great Room, touting a Rumford Fireplace and lofty Cathedral Ceiling, this space is the epitome of effortlessly relaxed living. The Trex Deck leads to the wooded yard, with room to play. Upstairs, retreat to the Master Suite with sitting area, walk-in closet & full bath with walk-in tiled shower. Just down the hall you'll find another 3 generously sized bedrooms, a jack-and-jill full bath, laundry room & a "bonus room" with its own 3/4 bath--truly providing so many lifestyle options! An exquisite walk-out daylight basement with theater-style sound system, granite kitchenette, second laundry hookup, and 3/4 bath offers the flexible floorplan you need. Showings begin Friday 3/25. Offers due Monday, March 28 at Noon.
Location
State NH
County Nh-hillsborough
Area Nh-Hillsborough
Zoning RA
Rooms
Basement Entrance Walkout
Basement Daylight, Finished, Walkout
Interior
Interior Features Central Vacuum, Blinds, Cathedral Ceiling, Dining Area, Fireplace - Wood, Kitchen Island, Primary BR w/ BA, Walk-in Closet, Walk-in Pantry, Laundry - 2nd Floor, Laundry - Basement, Smart Thermostat
Heating Gas - LP/Bottle
Cooling Central AC
Flooring Carpet, Ceramic Tile, Hardwood, Vinyl Plank
Equipment CO Detector, Irrigation System, Radon Mitigation, Stove-Pellet, Generator - Standby
Exterior
Exterior Feature Brick Veneer
Garage Attached
Garage Spaces 3.0
Garage Description Driveway, Garage
Utilities Available Cable - Available, High Speed Intrnt -Avail
Roof Type Shingle - Asphalt
Building
Lot Description Landscaped
Story 2
Foundation Concrete
Sewer Leach Field, Private, Septic Design Available, Septic
Water Public
Construction Status Existing
Schools
Elementary Schools Riddle Brook Elem
Middle Schools Ross A Lurgio Middle School
High Schools Bedford High School
School District Bedford Sch District Sau #25
Read Less
Want to know what your home might be worth? Contact us for a FREE valuation!

Our team is ready to help you sell your home for the highest possible price ASAP







