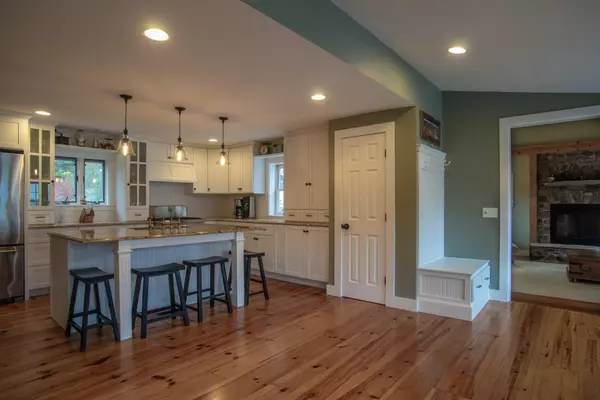Bought with Deborah Hanst • Cummings & Co
$400,000
$425,000
5.9%For more information regarding the value of a property, please contact us for a free consultation.
46 West ST Newfane, VT 05345
3 Beds
3 Baths
2,000 SqFt
Key Details
Sold Price $400,000
Property Type Single Family Home
Sub Type Single Family
Listing Status Sold
Purchase Type For Sale
Square Footage 2,000 sqft
Price per Sqft $200
MLS Listing ID 4888017
Sold Date 04/08/22
Style Greek Revival
Bedrooms 3
Full Baths 1
Half Baths 1
Three Quarter Bath 1
Construction Status Existing
Year Built 1856
Annual Tax Amount $7,904
Tax Year 2021
Lot Size 0.500 Acres
Acres 0.5
Property Description
A rare opportunity to own one of Newfane Village's charming homes! Located in Vermont's most photographed towns, this c. 1856 cape has been tastefully and lovingly renovated, blending modern comfort with period features. The interior is warm and inviting and features wide-plank pine floors throughout, a post and beam cathedral living room with a gas fireplace, first-floor laundry, and a large custom kitchen with granite countertops, breakfast island, a six-burner stove, and an adjacent walk-in pantry. 3 bedrooms include a first-floor master suite with an adjoining sitting room & full bath. One of the upstairs bedrooms features built-in bunk beds and an adjacent playroom. Well-maintained with new central air conditioning, heating, & well systems added in 2011. The land features stone walls & mature plantings, along with a 60-foot hydrangea hedge for added privacy. Composite deck off the kitchen sits between the home & the 2-car detached garage with ample storage above. Protected from the elements, the deck is the perfect location for a fire pit & gathering with friends. Step out the front door to access forested hiking trails or use the village sidewalks to get fresh air. Walk down the street for a yoga class at Newfane Village Yoga, grab lunch at the Newfane Store, or have dinner and drinks at the Four Columns Inn & Restaurant or Fat Crow. 20 minutes from Stratton & 25 minutes from Mount Snow.
Location
State VT
County Vt-windham
Area Vt-Windham
Zoning res
Rooms
Basement Entrance Interior
Basement Partial
Interior
Interior Features Cathedral Ceiling, Fireplace - Gas, Kitchen/Living, Laundry Hook-ups, Primary BR w/ BA, Walk-in Pantry, Laundry - 1st Floor
Heating Gas - LP/Bottle, Oil
Cooling Central AC
Flooring Softwood, Tile, Vinyl
Equipment Dehumidifier
Exterior
Exterior Feature Clapboard, Wood
Parking Features Detached
Garage Spaces 2.0
Garage Description Driveway
Utilities Available Internet - Cable, Telephone Available
Roof Type Metal
Building
Lot Description Level
Story 2
Foundation Concrete, Stone
Sewer 1000 Gallon, Concrete, Septic
Water Drilled Well
Construction Status Existing
Read Less
Want to know what your home might be worth? Contact us for a FREE valuation!

Our team is ready to help you sell your home for the highest possible price ASAP






