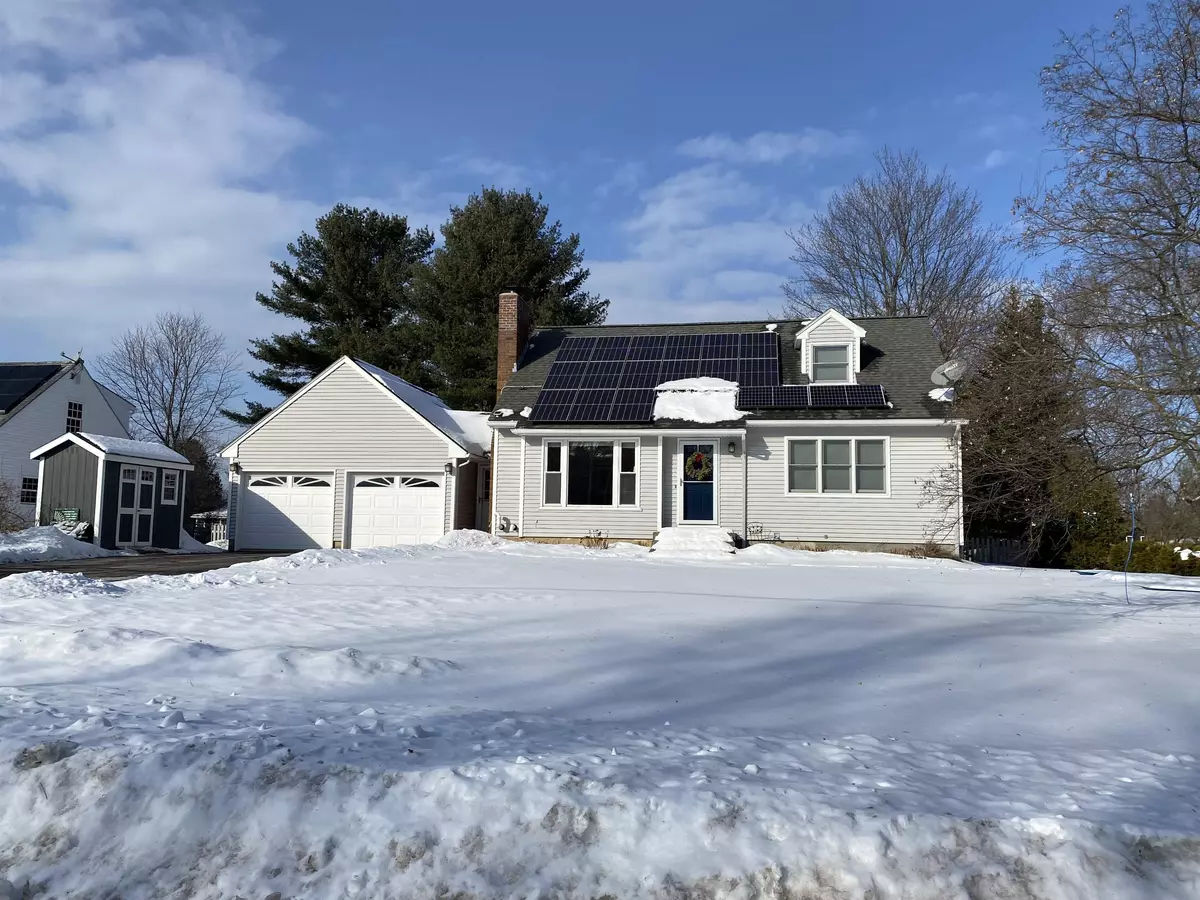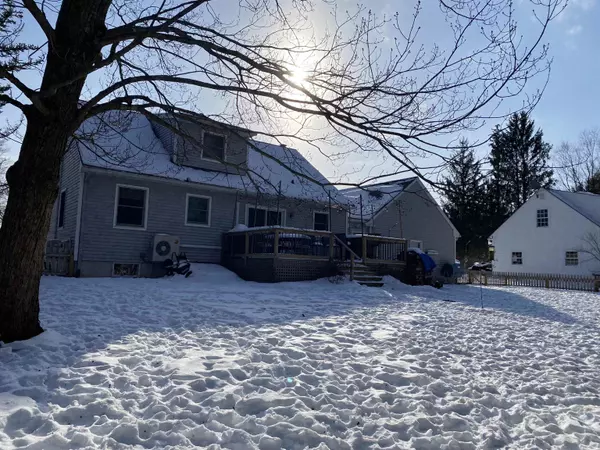Bought with Livian Vermont • KW Vermont
$564,000
$480,000
17.5%For more information regarding the value of a property, please contact us for a free consultation.
97 Bacon DR Shelburne, VT 05482
4 Beds
2 Baths
1,566 SqFt
Key Details
Sold Price $564,000
Property Type Single Family Home
Sub Type Single Family
Listing Status Sold
Purchase Type For Sale
Square Footage 1,566 sqft
Price per Sqft $360
MLS Listing ID 4897169
Sold Date 03/25/22
Style Cape
Bedrooms 4
Full Baths 1
Three Quarter Bath 1
Construction Status Existing
Year Built 1974
Annual Tax Amount $5,692
Tax Year 2021
Lot Size 0.320 Acres
Acres 0.32
Property Sub-Type Single Family
Property Description
1974 Shelburne Cape w att 2 C garage in an amazing location close to all local amenities and all that is SHELBURNE. This home offers 4 bedrooms and 2 bathrooms with a newly upgraded and renovated kitchen that has lots of cabinet space and SS appliances including a gas range. The fireplace in the living room has a Vermont Castings Gas Insert with a recently installed SS Chimney liner. Looking to be energy efficient? How about Seller-Owned and paid for solar panels that is net metered which had last year's bill well under a total of under a few hundred dollars for the YEAR to GMP! So many updates they won't fit in this ad - some include a new energy efficient K2 Combi Boiler, Mini-split/Heatpump installation and shed. Come and see today!
Location
State VT
County Vt-chittenden
Area Vt-Chittenden
Zoning Residential
Rooms
Basement Entrance Interior
Basement Bulkhead, Concrete, Concrete Floor, Full, Stairs - Exterior, Stairs - Interior, Unfinished, Interior Access
Interior
Interior Features Fireplaces - 1, Hearth, Kitchen/Dining, Laundry Hook-ups, Wood Stove Insert, Laundry - Basement
Heating Gas - Natural
Cooling Mini Split
Flooring Ceramic Tile, Hardwood, Vinyl
Equipment CO Detector, Smoke Detector
Exterior
Exterior Feature Vinyl Siding
Parking Features Attached
Garage Spaces 2.0
Garage Description Driveway, Garage, Off Street, Paved
Community Features None
Utilities Available Cable - Available, DSL - Available, High Speed Intrnt -Avail, Telephone Available
Waterfront Description No
View Y/N No
Water Access Desc No
View No
Roof Type Shingle - Architectural
Building
Lot Description Level, Subdivision
Story 1.75
Foundation Poured Concrete
Sewer Public
Water Public
Construction Status Existing
Schools
Elementary Schools Shelburne Community School
Middle Schools Shelburne Community School
High Schools Champlain Valley Uhsd #15
School District Champlain Valley Uhsd 15
Read Less
Want to know what your home might be worth? Contact us for a FREE valuation!

Our team is ready to help you sell your home for the highest possible price ASAP






