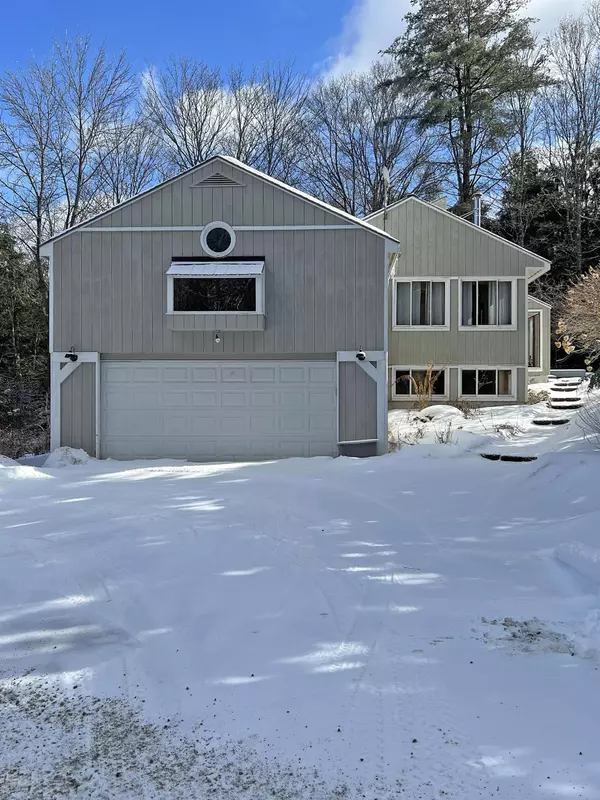Bought with Cassandra Ehrlich • BHG Masiello Brattleboro
$376,000
$349,000
7.7%For more information regarding the value of a property, please contact us for a free consultation.
1440 Hartley Hill RD Westminster, VT 05158
3 Beds
3 Baths
3,452 SqFt
Key Details
Sold Price $376,000
Property Type Single Family Home
Sub Type Single Family
Listing Status Sold
Purchase Type For Sale
Square Footage 3,452 sqft
Price per Sqft $108
MLS Listing ID 4897303
Sold Date 03/18/22
Style Contemporary
Bedrooms 3
Full Baths 1
Three Quarter Bath 2
Construction Status Existing
Year Built 1987
Annual Tax Amount $6,614
Tax Year 2021
Lot Size 7.000 Acres
Acres 7.0
Property Description
A beautiful contemporary Westminster home in a gorgeous country setting with a beautiful view! Convenient to Main Street Saxtons River, Vermont Academy, and I-91. Features include: updated kitchen with granite and stainless steel, wood floors, sweet fireplace, new wood stove, huge studio space, decks, in-law apartment potential in lower level with separate entrance and fiber optic Internet. Sunny garden space and Hydrangea trees grace the property! There is some deferred maintenance but don't let it scare you. You will be surprised with what you are getting for the price! Private but not isolated. A great primary or secondary home. Come take a look!! Delayed showings until 2/11/22.
Location
State VT
County Vt-windham
Area Vt-Windham
Zoning Rural
Rooms
Basement Entrance Walkout
Basement Climate Controlled, Daylight, Finished, Full, Stairs - Interior, Walkout, Exterior Access, Stairs - Basement
Interior
Interior Features Cathedral Ceiling, Ceiling Fan, Dining Area, Fireplace - Wood, In-Law/Accessory Dwelling, Primary BR w/ BA, Natural Light, Natural Woodwork, Skylight, Storage - Indoor, Wood Stove Hook-up
Heating Oil, Wood
Cooling Wall AC Units, Mini Split
Flooring Carpet, Ceramic Tile, Hardwood
Equipment Stove-Wood
Exterior
Exterior Feature Combination, T1-11, Vertical, Wood
Parking Features Attached
Garage Spaces 2.0
Garage Description Driveway
Utilities Available Fiber Optic Internt Avail
Roof Type Metal,Shingle
Building
Lot Description Country Setting, Hilly, Mountain View, Rolling, View
Story 1.5
Foundation Poured Concrete
Sewer 1000 Gallon, Leach Field - Mound
Water Drilled Well
Construction Status Existing
Schools
Elementary Schools Westminster Center Elementary
Middle Schools Bellows Falls Middle School
High Schools Bellows Falls Uhsd #27
School District Windham
Read Less
Want to know what your home might be worth? Contact us for a FREE valuation!

Our team is ready to help you sell your home for the highest possible price ASAP






