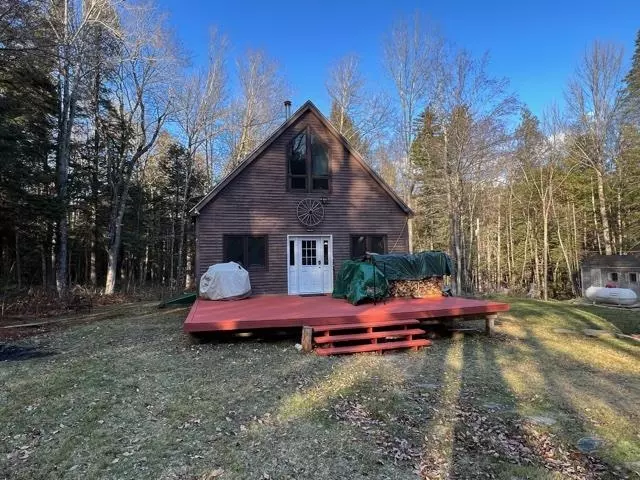Bought with Steve Goldfarb • Deerfield Valley Real Estate
$330,000
$319,900
3.2%For more information regarding the value of a property, please contact us for a free consultation.
1275 Parsons RD Whitingham, VT 05342
4 Beds
2 Baths
1,400 SqFt
Key Details
Sold Price $330,000
Property Type Single Family Home
Sub Type Single Family
Listing Status Sold
Purchase Type For Sale
Square Footage 1,400 sqft
Price per Sqft $235
MLS Listing ID 4891612
Sold Date 03/01/22
Style Cape
Bedrooms 4
Full Baths 1
Half Baths 1
Construction Status Existing
Year Built 1987
Annual Tax Amount $3,841
Tax Year 2021
Lot Size 11.400 Acres
Acres 11.4
Property Sub-Type Single Family
Property Description
Looking to get away from it all, here you go! Cozy country cape tucked in the woods yet only 1 mile to a paved road and 3 miles to the center of Wilmington. Interior features open concept living with vaulted ceilings, wood floors, wood stove, kitchen island, open sleeping loft with half bath, partially finished basement with two bedrooms and a large storage/utility area. Open sunny lot, meandering driveway, roadside stream, large front deck, oversized 3 car pole barn for all your toys and equipment. This country charmer is just 14 miles to Mount Snow and close to all the valley has to offer.
Location
State VT
County Vt-windham
Area Vt-Windham
Zoning Residential
Rooms
Basement Entrance Interior
Basement Bulkhead, Full, Partially Finished
Interior
Interior Features Cathedral Ceiling, Dining Area, Fireplace - Wood, Fireplaces - 1, Kitchen/Dining, Natural Light, Natural Woodwork, Vaulted Ceiling, Laundry - Basement
Heating Electric, Gas - LP/Bottle, Wood
Cooling Mini Split
Flooring Carpet, Wood, Vinyl Plank
Exterior
Exterior Feature Clapboard
Parking Features Detached
Garage Spaces 3.0
Utilities Available Cable - Available, DSL - Available, High Speed Intrnt -Avail
Roof Type Shingle - Asphalt
Building
Lot Description Level, Slight, Wooded
Story 2
Foundation Poured Concrete
Sewer Septic
Water Drilled Well
Construction Status Existing
Schools
Elementary Schools Deerfield Valley Elem. Sch
Middle Schools Twin Valley Middle School
High Schools Twin Valley High School
Read Less
Want to know what your home might be worth? Contact us for a FREE valuation!

Our team is ready to help you sell your home for the highest possible price ASAP






