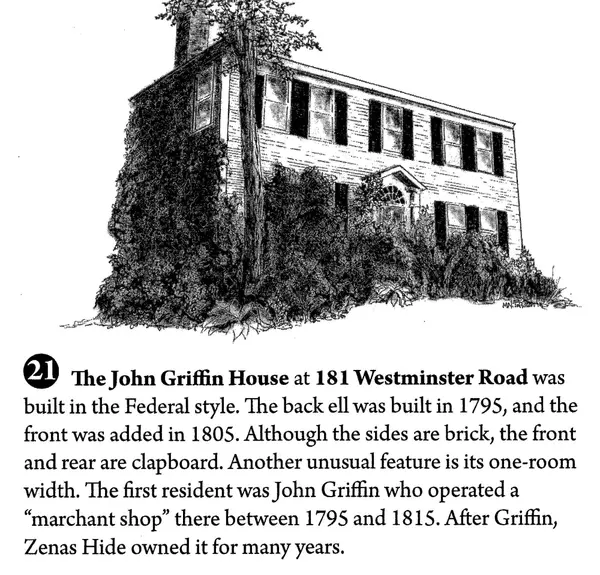Bought with Dan Normandeau • Berkley & Veller Greenwood Country
$436,000
$379,000
15.0%For more information regarding the value of a property, please contact us for a free consultation.
181 Westminster RD Putney, VT 05346
3 Beds
3 Baths
2,577 SqFt
Key Details
Sold Price $436,000
Property Type Single Family Home
Sub Type Single Family
Listing Status Sold
Purchase Type For Sale
Square Footage 2,577 sqft
Price per Sqft $169
MLS Listing ID 4891557
Sold Date 01/31/22
Style Federal
Bedrooms 3
Full Baths 1
Three Quarter Bath 2
Construction Status Existing
Year Built 1795
Annual Tax Amount $5,778
Tax Year 2021
Lot Size 1.200 Acres
Acres 1.2
Property Description
This stately, comfortable 3 bedroom, 3 bath home – with unique ornamental pilasters and brick ends – was built in 1805 and is described in the National Historic Register as “one of the two finest examples of the Federal style in the Putney Village Historic District.” It is set back and up from the road behind mature lilacs on a flat 1.2 acre lot. Original wide-plank wood floors throughout, as well as plaster walls and chair rails. Slate floor in the kitchen. A large (7×28) screened-in porch overlooks an enclosed garden rich with perennials. Part of the original 1795 cape has been converted to a self-contained apartment. The large barn with loft was built in 1870. The grounds include vegetable gardens (including asparagus bed), a 14×21 hoop house, and orchard with pears, peaches, heirloom apples, cherries, paw-paw, and raspberry, blueberry, currant, and kiwi bushes. Natural hedges on all sides of the lot enhance the sense of privacy. Behind the property are open fields and woods with trails. The village center is less than a mile away – easily reached by foot or bicycle. Showings to begin on 11/30. Potential first floor bedroom currently being used as a music room and office. SHOWINGS END THURSDAY 12/2. OFFERS TO BE SUBMITTED NO LATER THAN 5PM FRIDAY 12/3 WITH CONTRACT DATE NOT BEFORE SUNDAY 12/5 AT 6PM.
Location
State VT
County Vt-windham
Area Vt-Windham
Zoning Village
Rooms
Basement Entrance Interior
Basement Unfinished
Interior
Interior Features Dining Area, Fireplaces - 3+, In-Law/Accessory Dwelling, Kitchen Island, Kitchen/Dining, Whirlpool Tub, Laundry - 2nd Floor
Heating Electric, Gas - LP/Bottle, Oil, Wood
Cooling Mini Split
Flooring Hardwood, Slate/Stone, Softwood
Equipment CO Detector, Dehumidifier, Smoke Detector, Stove-Wood
Exterior
Exterior Feature Brick, Clapboard
Garage Description Driveway, On-Site
Utilities Available Phone, Cable - At Site, Gas - LP/Bottle, Internet - Cable, Telephone At Site
Roof Type Metal,Standing Seam
Building
Lot Description Level, Open, Slight, Trail/Near Trail
Story 2
Foundation Stone
Sewer Private, Septic
Water Drilled Well
Construction Status Existing
Schools
Elementary Schools Putney Central School
Middle Schools Putney Central School
High Schools Brattleboro High School
School District Windham Southeast
Read Less
Want to know what your home might be worth? Contact us for a FREE valuation!

Our team is ready to help you sell your home for the highest possible price ASAP






