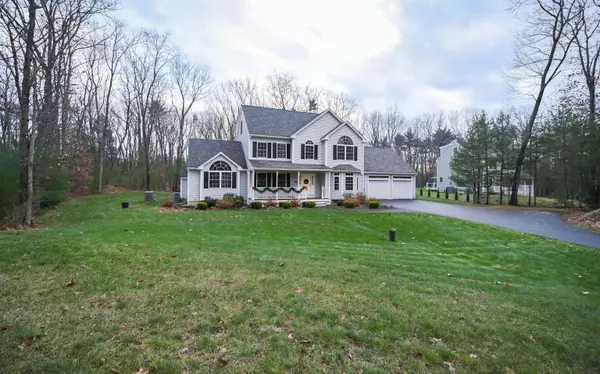Bought with Ryan Schruender • Schruender Realty
$670,000
$640,000
4.7%For more information regarding the value of a property, please contact us for a free consultation.
8 Nordic Wood LN Newton, NH 03858
3 Beds
3 Baths
2,402 SqFt
Key Details
Sold Price $670,000
Property Type Single Family Home
Sub Type Single Family
Listing Status Sold
Purchase Type For Sale
Square Footage 2,402 sqft
Price per Sqft $278
MLS Listing ID 4892744
Sold Date 01/14/22
Style Colonial
Bedrooms 3
Full Baths 2
Half Baths 1
Construction Status Existing
Year Built 2011
Annual Tax Amount $9,714
Tax Year 2021
Lot Size 2.240 Acres
Acres 2.24
Property Sub-Type Single Family
Property Description
Move Right In to this Beautiful 3 Bedroom Colonial home with attached 2 Car Garage! The first floor offers gleaming hardwood floors, large sunny kitchen with breakfast nook, island, peninsula and more!. Spacious family-Room with cathedral ceiling and gas fireplace, versatile living room/office with bump-out, Formal dining room, and half bath with 1st floor laundry. The 2nd floor features a Master Bedroom Suite with walk-in closet & full bath, plus two generous sized bedrooms and another full bath off the open hallway that leads to the 3rd Floor with full rear dormer; perfect for future expansion. Need more space? There is 1,376 sqft' in the full unfinished basement to use for storage or future living space. All located on 2.24 acres on quiet cul-de-sac. Add'l Amenities include farmer's porch, central air, whole house generator, seamless sinks, water softener, 4 bedroom septic, and so much more! Scheduled your showing for this Thursday, Friday or Saturday. Interior photos not available.
Location
State NH
County Nh-rockingham
Area Nh-Rockingham
Zoning Res-A
Rooms
Basement Entrance Walk-up
Basement Full, Storage Space, Unfinished
Interior
Interior Features Blinds, Cathedral Ceiling, Ceiling Fan, Fireplace - Gas, Kitchen Island, Kitchen/Dining, Primary BR w/ BA, Walk-in Closet, Laundry - 1st Floor
Heating Gas - LP/Bottle
Cooling Central AC
Flooring Carpet, Hardwood, Tile
Equipment Generator - Standby
Exterior
Exterior Feature Vinyl Siding
Parking Features Attached
Garage Spaces 2.0
Utilities Available Cable, Gas - LP/Bottle, Internet - Cable, Underground Utilities
Roof Type Shingle - Architectural
Building
Lot Description Country Setting, Landscaped, Subdivision, Wooded
Story 2.5
Foundation Poured Concrete
Sewer 1500+ Gallon, Leach Field, Private, Septic
Water Drilled Well
Construction Status Existing
Schools
Elementary Schools Memorial Elementary School
Middle Schools Sanborn Regional Middle School
High Schools Sanborn Regional High School
School District Sanborn Regional
Read Less
Want to know what your home might be worth? Contact us for a FREE valuation!

Our team is ready to help you sell your home for the highest possible price ASAP






