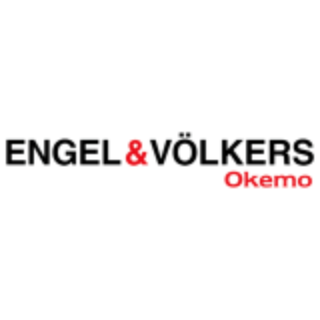Bought with Kim Daneault • Keller Williams Realty-Metropolitan
$242,900
$242,900
For more information regarding the value of a property, please contact us for a free consultation.
18 Rockingham CT #141 Bedford, NH 03110
3 Beds
2 Baths
1,356 SqFt
Key Details
Sold Price $242,900
Property Type Condo
Sub Type Condo
Listing Status Sold
Purchase Type For Sale
Square Footage 1,356 sqft
Price per Sqft $179
Subdivision Ridgewood At Bedford
MLS Listing ID 4642129
Sold Date 07/31/17
Style Townhouse
Bedrooms 3
Full Baths 1
Half Baths 1
Construction Status Existing
HOA Fees $317/mo
Year Built 1988
Annual Tax Amount $3,961
Tax Year 2017
Property Sub-Type Condo
Property Description
Welcome to Ridgewood of Bedford! This Lovely Townhouse has been nicely updated throughout! Nothing to do but "Move Right In!" The Owners have taken great pride in Maintaining & Updating this Home! An updated Tiled Foyer opens up to the Black Granite Galley Kitchen complete with a Radiant Heated Tiled floor, White Kraftsmaid Cabinetry & White Appliances! The wall was taken down to make a Nice Breakfast Bar! Sense lighting was added above the Cabinets as a nightlight! The Dining room has Hardwood Floor, Chandelier, Bump out Window & Chair rail. The Guest Bath has a newer Pedestal Sink, Lrg Linen Closet, Recessed Lights, Sense Night time Lighting & Bead Board walls! In the Living Room, you have a warm Gas Fireplace, Built-in Bookcases/Cabinets, Recessed Lights & a Slider to a large Deck w/an Extra Storage Chest. All new w/w Carpeting recently installed on the stairs, Master Bedroom & Loft/3rd Bedroom! The Master has 2 Lrg Dbl Closets & a Lrg Slider Glass door to your own Private Balcony/Deck! The 2nd Bedroom has just been painted & has an Extra Lrg Closet! You'll Love the Newly Updated Full Bath w/Tiled Flr, Bead Board, Vanity & Medicine Cabinet... All done in Good Taste! The 3rd Flr Loft area is an Extra Bedroom complete w/new w/w Carpeting, Cathedral Ceiling, Track Lighting, Beams, Skylights & Lrg Walk-in Closet! The Basement is Unfinished but has a lots of Shelving/Storage in place. Great Potential for Additonal Rooms! Convenient Location!!
Location
State NH
County Nh-hillsborough
Area Nh-Hillsborough
Zoning Residential
Rooms
Basement Entrance Interior
Basement Concrete, Full, Stairs - Interior, Storage Space, Unfinished
Interior
Interior Features Blinds, Cathedral Ceiling, Ceiling Fan, Fireplace - Gas, Hearth, Kitchen/Dining, Laundry Hook-ups, Skylight, Walk-in Closet
Heating Gas - Natural
Cooling Central AC
Flooring Carpet, Ceramic Tile, Hardwood, Laminate
Equipment Irrigation System, Radon Mitigation, Smoke Detectr-HrdWrdw/Bat
Exterior
Exterior Feature Clapboard
Parking Features Detached
Garage Spaces 1.0
Garage Description Garage, On-Site, Parking Spaces 2, Paved
Amenities Available Building Maintenance, Master Insurance, Snow Removal, Trash, Water, Attic - Finished, Landscaping
Roof Type Shingle - Asphalt
Building
Lot Description Condo Development, Landscaped
Story 3
Foundation Concrete
Sewer Public
Water Public
Construction Status Existing
Schools
Elementary Schools Memorial School
Middle Schools Ross A Lurgio Middle School
High Schools Bedford High School
School District Bedford Sch District Sau #25
Read Less
Want to know what your home might be worth? Contact us for a FREE valuation!

Our team is ready to help you sell your home for the highest possible price ASAP


