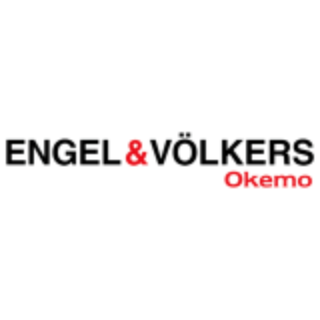Bought with Marylou Buckley • Coco, Early Associates/Salem
$455,000
$450,000
1.1%For more information regarding the value of a property, please contact us for a free consultation.
4 Rockbound RD Bedford, NH 03110
4 Beds
3 Baths
3,312 SqFt
Key Details
Sold Price $455,000
Property Type Single Family Home
Sub Type Single Family
Listing Status Sold
Purchase Type For Sale
Square Footage 3,312 sqft
Price per Sqft $137
Subdivision Three Corners
MLS Listing ID 4637780
Sold Date 08/11/17
Style Colonial
Bedrooms 4
Full Baths 2
Half Baths 1
Construction Status Existing
HOA Fees $18/ann
Year Built 1994
Annual Tax Amount $8,542
Tax Year 2016
Lot Size 1.580 Acres
Acres 1.58
Property Sub-Type Single Family
Property Description
A CLASSIC COLONIAL IMPECCABLY ENHANCED. . .WELCOME TO BEDFORD THREE CORNERS! Stroll up the stone walk way and step into a sun-filled foyer flanked by an open dining room and lovely formal parlor. At the heart of the home, prepare meals in the recently renovated kitchen featuring custom wood cabinetry, stainless steel appliances and quartz counter tops. Dine casually in the adjacent breakfast area or in the fresh air on the delightful three season porch. An expansive family room is ideal for gatherings in the glow of the custom brick fireplace. The first floor powder room and laundry are convenient amenities for the private, backyard in-ground pool. Imagine the fun on hot summer days cooling off in the pool or playing in the expansive yard that surrounds the home! Ascend the newly carpeted stairs that lead to three generous bedrooms with abundant natural light and a newly redone bathroom. Tucked away, a serene master with spa-like, en-suite bathroom and private dressing area. An unfinished basement offers endless possibilities for storage and future expansion. Enjoy the lifestyle of a friendly community. IT'S A BEAUTIFUL DAY IN THE NEIGHBORHOOD!
Location
State NH
County Nh-hillsborough
Area Nh-Hillsborough
Zoning RA
Rooms
Basement Entrance Walk-up
Basement Bulkhead, Concrete Floor, Daylight
Interior
Interior Features Attic, Ceiling Fan, Dining Area, Fireplace - Wood, Kitchen/Dining, Lighting - LED, Master BR w/ BA, Natural Woodwork, Skylight, Storage - Indoor, Vaulted Ceiling, Walk-in Closet, Laundry - 1st Floor
Heating Gas - LP/Bottle
Cooling None
Flooring Carpet, Hardwood, Tile
Equipment CO Detector, Irrigation System, Radon Mitigation, Smoke Detectr-HrdWrdw/Bat
Exterior
Exterior Feature Vinyl
Parking Features Attached
Garage Spaces 2.0
Garage Description Driveway, Off Street, Parking Spaces 4
Utilities Available Cable - At Site, Cable - Available, High Speed Intrnt -AtSite, Internet - Cable, Telephone At Site, Underground Utilities
Amenities Available Common Acreage
Roof Type Shingle - Asphalt
Building
Lot Description Corner, Landscaped, Subdivision, Wooded
Story 2
Foundation Concrete, Poured Concrete
Sewer Community, Leach Field - Off-Site, Septic
Water Drilled Well, Private
Construction Status Existing
Schools
Elementary Schools Riddle Brook Elem
Middle Schools Ross A Lurgio Middle School
High Schools Bedford High School
School District Bedford Sch District Sau #25
Read Less
Want to know what your home might be worth? Contact us for a FREE valuation!

Our team is ready to help you sell your home for the highest possible price ASAP


