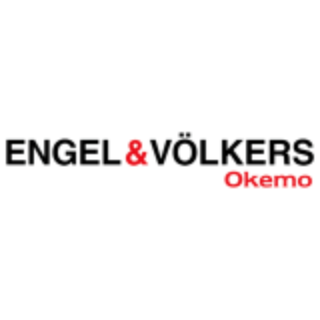Bought with Fine Homes Group International • Keller Williams Realty-Metropolitan
$397,000
$395,000
0.5%For more information regarding the value of a property, please contact us for a free consultation.
9 Three Corners Road Bedford, NH 03110
3 Beds
3 Baths
2,396 SqFt
Key Details
Sold Price $397,000
Property Type Single Family Home
Sub Type Single Family
Listing Status Sold
Purchase Type For Sale
Square Footage 2,396 sqft
Price per Sqft $165
Subdivision Bedford Three Corners
MLS Listing ID 4475117
Sold Date 08/17/16
Style Colonial
Bedrooms 3
Full Baths 1
Half Baths 1
Three Quarter Bath 1
Construction Status Existing
Year Built 1995
Annual Tax Amount $6,772
Tax Year 2015
Lot Size 0.370 Acres
Acres 0.37
Property Sub-Type Single Family
Property Description
Does your new home checklist include -- safe, family-oriented neighborhood close to trails and other recreation, top-rated schools, and recreation for all kids? Bedford Three Corners has been sought-after for many years for these and other reasons. This hip roof Colonial has two big bedrooms and a very generous master suite complete with bath, walk-in closet, and sitting area. Beautiful kitchen with granite countertops, stainless appliances, and eat-in area. Formal dining and living room as well as a family room with gas fireplace and vaulted ceiling. The three-season porch and attached deck overlooks the flat backyard filled with happy sounds of being home. Become part of this family centered neighborhood and participate in the Summer outdoor movie nights or the pond fishing derby, Fall Halloween Festivities, the Spring Easter Egg hunt or Winter pond hockey fun. Make this home and neighborhood yours today and begin the Bedford Three Corners Experience.
Location
State NH
County Nh-hillsborough
Area Nh-Hillsborough
Zoning Res
Rooms
Basement Entrance Walk-up
Basement Partial, Partially Finished
Interior
Interior Features Attic, Cathedral Ceiling, Ceiling Fan, Dining Area, Fireplace - Gas, Fireplaces - 1, Master BR w/ BA, Vaulted Ceiling, Walk-in Closet, Walk-in Pantry, Laundry - 1st Floor
Heating Gas - LP/Bottle
Cooling Central AC
Flooring Carpet, Ceramic Tile, Hardwood
Exterior
Exterior Feature Vinyl
Parking Features Under
Garage Spaces 2.0
Utilities Available Cable, Underground Utilities
Amenities Available Sewer
Roof Type Shingle - Asphalt
Building
Lot Description Landscaped, Level, Pond, Subdivision, Trail/Near Trail, Walking Trails
Story 2
Foundation Concrete
Sewer Community, Leach Field, Septic
Water Drilled Well, Private
Construction Status Existing
Schools
Elementary Schools Riddle Brook Elem
Middle Schools Ross A Lurgio Middle School
High Schools Bedford High School
School District Bedford Sch District Sau #25
Read Less
Want to know what your home might be worth? Contact us for a FREE valuation!

Our team is ready to help you sell your home for the highest possible price ASAP


