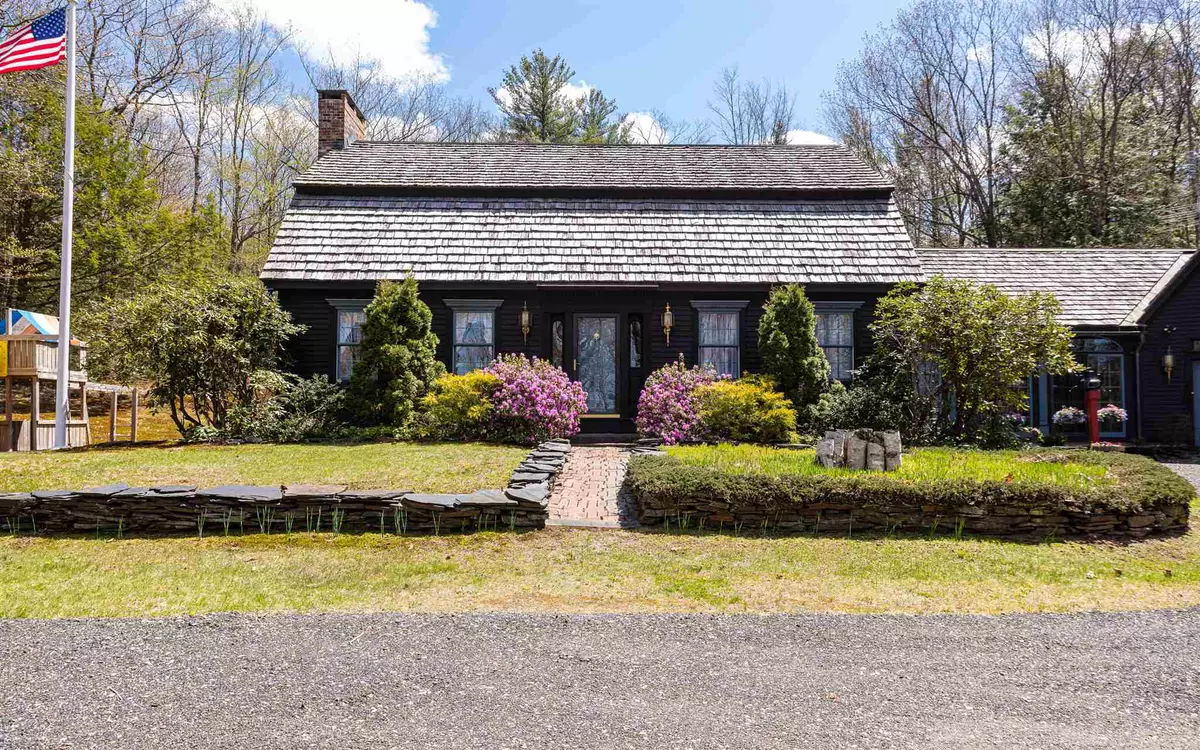Bought with Jo-Anne Daris • Hidden Acres Realty, LLC
$525,000
$499,000
5.2%For more information regarding the value of a property, please contact us for a free consultation.
435 Scofield Mountain RD Winchester, NH 03470
3 Beds
3 Baths
4,399 SqFt
Key Details
Sold Price $525,000
Property Type Single Family Home
Sub Type Single Family
Listing Status Sold
Purchase Type For Sale
Square Footage 4,399 sqft
Price per Sqft $119
MLS Listing ID 4878133
Sold Date 11/18/21
Style Contemporary,Gambrel
Bedrooms 3
Full Baths 2
Half Baths 1
Construction Status Existing
Year Built 1978
Annual Tax Amount $13,311
Tax Year 2020
Lot Size 21.630 Acres
Acres 21.63
Property Sub-Type Single Family
Property Description
Stone pillars accentuate the entranceway to the driveway giving the property a welcoming atmosphere. The drive opens to the beautifully landscaped home on over 20 privacy ensuring acres. This property offers a “spa” room, lower level game/exercise room, an outdoor basketball court, professional horseshoe pit, free standing stone BBQ, and an outbuilding with artificial turf flooring, netting to accommodate baseball, softball, golf, including pitching machine and golfing mats. The spacious and dramatic family/sunroom is filled with oversized windows that stream natural light, while providing access to the outdoors. The room's warm wood beams, wood accent wall with built-ins, and brick hearth with gas woodstove make it ideal for entertaining guests or just hanging out at home. A large dine-in country kitchen with maple cabinets, a center granite island with sink, tile backsplash, fireplace and durable wood floors makes food preparation a pleasure. There is a formal fireplaced living room, a formal dining room and a fireplaced master suite with a walk-in closet and private bath. There is a gazebo and several outbuildings. (The family room and garage were added in 1984.) A truly unique active family retreat designed with entertaining and relaxation in mind.
Location
State NH
County Nh-cheshire
Area Nh-Cheshire
Zoning RURAL
Rooms
Basement Entrance Walk-up
Basement Bulkhead, Full, Partially Finished, Stairs - Interior, Interior Access, Exterior Access
Interior
Interior Features Central Vacuum, Blinds, Cathedral Ceiling, Dining Area, Fireplace - Gas, Fireplace - Wood, Fireplaces - 3+, Hearth, Hot Tub, Kitchen Island, Primary BR w/ BA, Natural Light, Natural Woodwork, Skylight, Walk-in Closet
Heating Gas - LP/Bottle, Oil
Cooling None
Flooring Carpet, Hardwood, Vinyl
Equipment Satellite Dish, Security System, Smoke Detectr-Hard Wired, Stove-Gas, Stove-Wood
Exterior
Exterior Feature Cedar, Clapboard
Parking Features Attached
Garage Spaces 2.0
Garage Description Driveway, Garage
Utilities Available Gas - LP/Bottle, Satellite
Roof Type Shake
Building
Lot Description Country Setting, Landscaped, Major Road Frontage, Wooded
Story 2
Foundation Poured Concrete
Sewer Concrete, Leach Field, Private, Septic
Water Drilled Well, Private
Construction Status Existing
Schools
Elementary Schools Winchester School
Middle Schools Winchester School
High Schools Keene High School
School District Keene Sch Dst Sau #29
Read Less
Want to know what your home might be worth? Contact us for a FREE valuation!

Our team is ready to help you sell your home for the highest possible price ASAP






