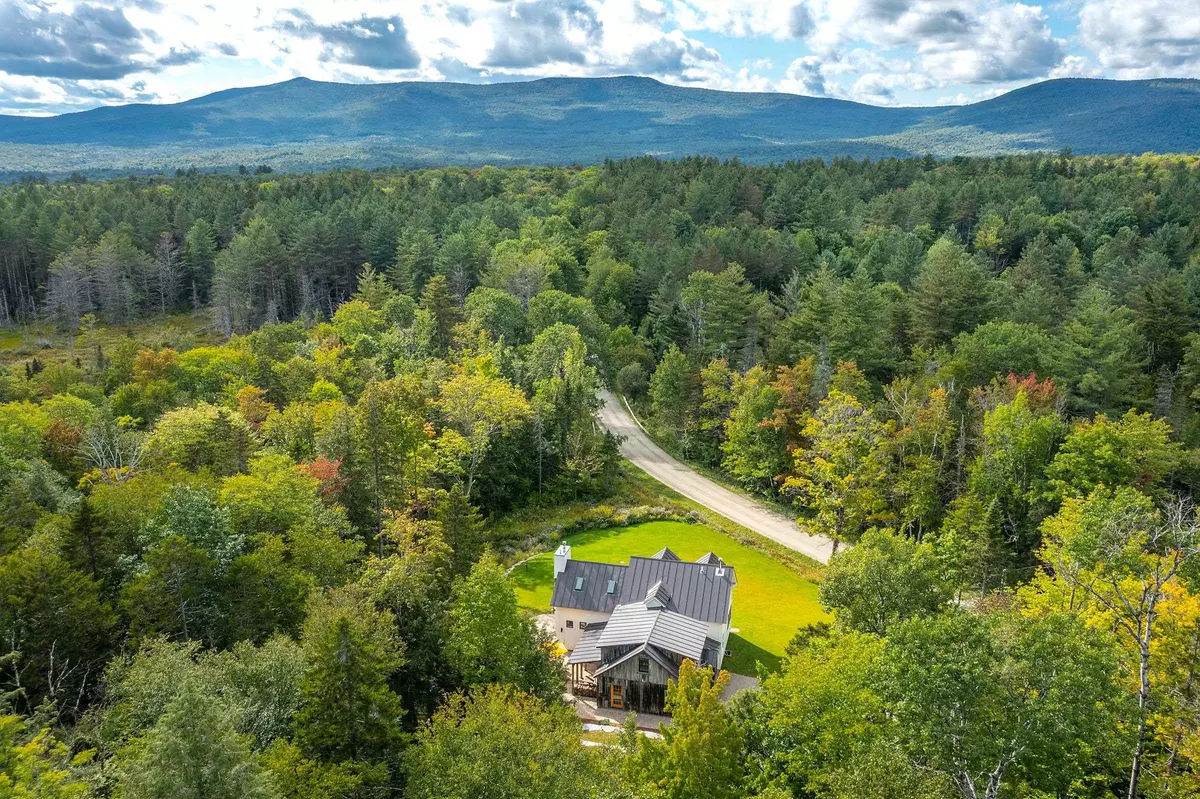Bought with Claudia Harris • Mary Mitchell Miller Real Estate
$855,000
$795,000
7.5%For more information regarding the value of a property, please contact us for a free consultation.
284 Landgrove RD Landgrove, VT 05148
4 Beds
4 Baths
3,430 SqFt
Key Details
Sold Price $855,000
Property Type Single Family Home
Sub Type Single Family
Listing Status Sold
Purchase Type For Sale
Square Footage 3,430 sqft
Price per Sqft $249
MLS Listing ID 4881933
Sold Date 11/04/21
Style Farmhouse,Modern Architecture,New Englander,w/Addition
Bedrooms 4
Full Baths 1
Half Baths 1
Three Quarter Bath 2
Construction Status Existing
Year Built 1950
Annual Tax Amount $6,638
Tax Year 2021
Lot Size 1.000 Acres
Acres 1.0
Property Description
Situated on the Landgrove Road nestled between Weston and Peru is this fully renovated home on one acre. The 2017 renovation exudes a blend of craftsmanship with high quality materials, appliances, lighting fixtures and finishes. Enjoy the creative floorplan that blends a contemporary feel with true Vermont touches. The 4 bedroom home, 3-1/2 bath home includes a spacious kitchen with custom (Breznick) cabinetry, quartz countertops, and a wonderful island. The dining area is warmed by a wood stove.Three flexible work and/or gathering rooms available to utilize based on your needs. Situated within close proximity to National Forest Trails, Hapgood Pond, the Weston Playhouse Theatre, Kinhaven, XC ski centers, and major southern Vermont ski areas. Enjoy country living with the pleasures of a newly renovated home - the perfect blend.
Location
State VT
County Vt-bennington
Area Vt-Bennington
Zoning Residential
Rooms
Basement Entrance Interior
Basement Partial, Partially Finished
Interior
Interior Features Ceiling Fan, Dining Area, Fireplace - Wood, Kitchen Island, Kitchen/Dining, Primary BR w/ BA, Natural Light, Natural Woodwork, Walk-in Closet, Laundry - 2nd Floor, Smart Thermostat
Heating Gas - LP/Bottle, Wood
Cooling Other
Flooring Carpet, Tile, Wood
Equipment Air Conditioner, CO Detector, Smoke Detector, Stove-Wood
Exterior
Exterior Feature Wood Siding
Garage Description Driveway
Utilities Available Cable - Available, Internet - Cable
Roof Type Standing Seam
Building
Lot Description Level
Story 2
Foundation Concrete, Slab - Concrete
Sewer 1000 Gallon, Mound, Private, Septic Design Available, Septic
Water Drilled Well, Private
Construction Status Existing
Schools
Elementary Schools Flood Brook Union School
Middle Schools Flood Brook Union School
High Schools Burr And Burton Academy
Read Less
Want to know what your home might be worth? Contact us for a FREE valuation!

Our team is ready to help you sell your home for the highest possible price ASAP






