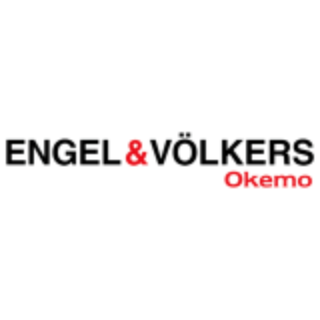Bought with Sharon Strickler • Keller Williams Realty-Metropolitan
$402,000
$365,000
10.1%For more information regarding the value of a property, please contact us for a free consultation.
3 Churchill CT #111 Bedford, NH 03110
3 Beds
2 Baths
2,036 SqFt
Key Details
Sold Price $402,000
Property Type Condo
Sub Type Condo
Listing Status Sold
Purchase Type For Sale
Square Footage 2,036 sqft
Price per Sqft $197
Subdivision Ridgewood
MLS Listing ID 4883634
Sold Date 10/28/21
Style Townhouse
Bedrooms 3
Full Baths 1
Three Quarter Bath 1
Construction Status Existing
HOA Fees $315/mo
Year Built 1987
Annual Tax Amount $5,955
Tax Year 2021
Property Sub-Type Condo
Property Description
This beautiful updated three bedroom townhouse is located in Ridgewood Estates in Bedford, NH. Upon entering, you will notice the gorgeous kitchen featuring granite countertops, stainless-steel appliances, plenty of cabinets and work space. The dining room is full of natural light and has a bay window with an electric window shade for those cozy evening dinners. A 3/4 bath on the first floor has a newly installed shower door, granite countertops and wood cabinets. Generous sized living room can accommodate a large gathering and has a slider that leads to a private deck and wooded backyard. The second floor has two large bedrooms and a full bath with recently installed glass door. The third floor walkup is perfect for a private master bedroom - bright and open with multiple skylights and vaulted ceiling with exposed beams; currently used as an office. This home boasts multi-zone ductless mini-split system on every floor to keep you cool on those hot summer days. The basement has a bonus room and theater surround-sound system, currently used as a bedroom. The basement also includes a workshop/studio that has been beautifully finished with wood paneling, hidden cabinets and a 240V outlet. Home owners have updated all the major components including whole house water filtration, tankless on-demand heating, hot water system and new interior lights. Come and see for yourself, you won't be disappointed!
Location
State NH
County Nh-hillsborough
Area Nh-Hillsborough
Zoning Residential
Rooms
Basement Entrance Interior
Basement Stairs - Interior, Interior Access
Interior
Interior Features Ceiling Fan, Dining Area, Kitchen/Dining, Natural Light, Skylight, Laundry - Basement
Heating Gas - Natural
Cooling Mini Split
Flooring Hardwood, Tile
Equipment Other, Smoke Detector
Exterior
Exterior Feature Wood Siding
Parking Features Detached
Garage Spaces 1.0
Garage Description Assigned, Garage
Community Features Pets - Allowed
Utilities Available Cable, Internet - Cable
Amenities Available Master Insurance, Landscaping, Common Acreage, Trash Removal
Roof Type Shingle - Asphalt
Building
Lot Description Landscaped, Level, Sidewalks
Story 3
Foundation Concrete
Sewer Public
Water Public
Construction Status Existing
Schools
School District Bedford Sch District Sau #25
Read Less
Want to know what your home might be worth? Contact us for a FREE valuation!

Our team is ready to help you sell your home for the highest possible price ASAP






