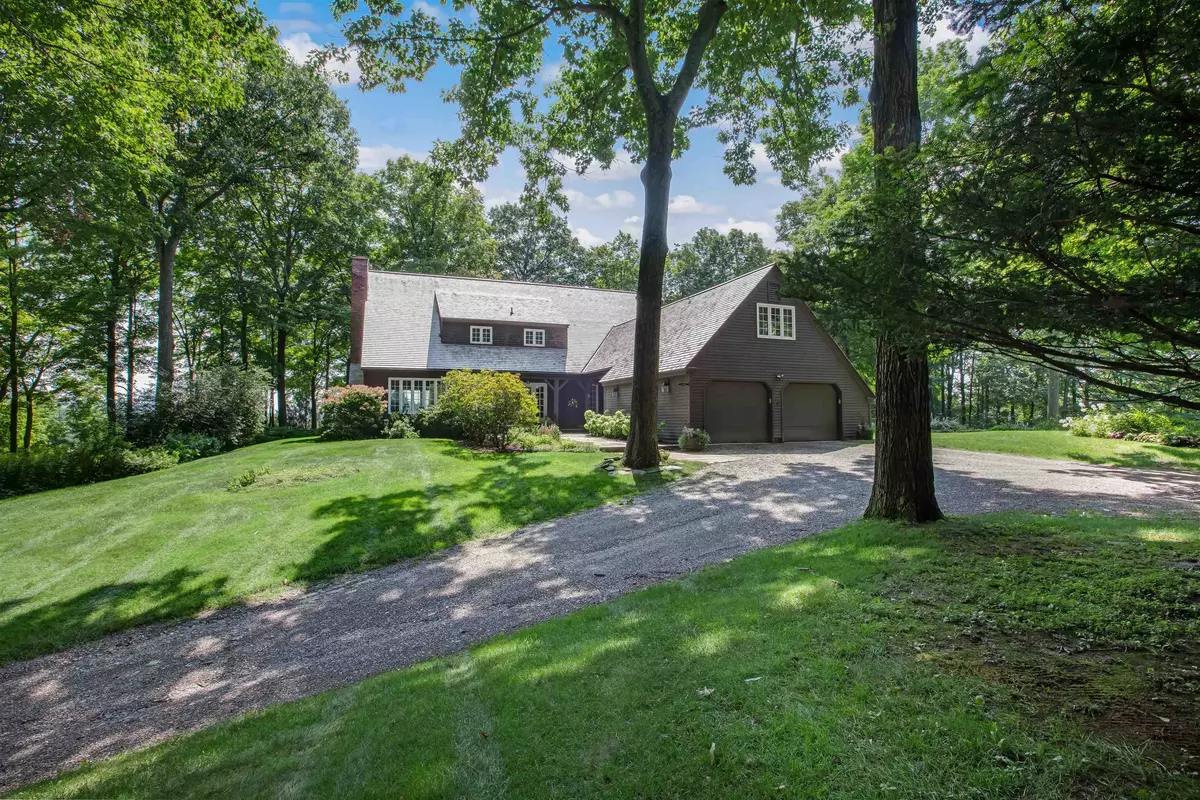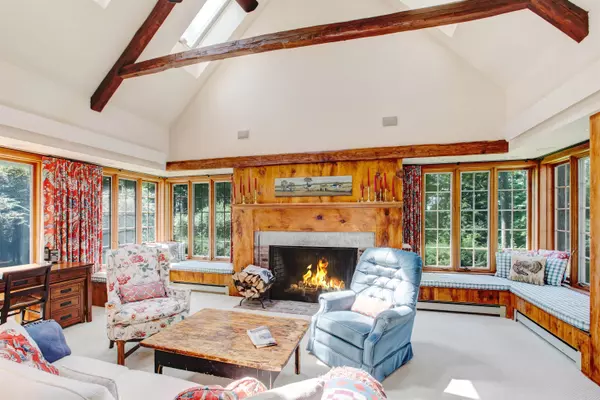Bought with Matthew Kaseta • Coldwell Banker Hickok and Boardman
$1,450,000
$1,395,000
3.9%For more information regarding the value of a property, please contact us for a free consultation.
1018 Cheesefactory RD Shelburne, VT 05482
5 Beds
4 Baths
4,080 SqFt
Key Details
Sold Price $1,450,000
Property Type Single Family Home
Sub Type Single Family
Listing Status Sold
Purchase Type For Sale
Square Footage 4,080 sqft
Price per Sqft $355
MLS Listing ID 4878237
Sold Date 10/15/21
Style Colonial
Bedrooms 5
Full Baths 2
Half Baths 1
Three Quarter Bath 1
Construction Status Existing
Year Built 1965
Annual Tax Amount $16,758
Tax Year 2021
Lot Size 11.400 Acres
Acres 11.4
Property Sub-Type Single Family
Property Description
Complete privacy on 11.4 acres in Shelburne! A classic Vermont setting with mountain views that include Camels Hump, Sugarbush range, and views of Shelburne Pond yet only a few miles to Shelburne Village and Burlington. The charming 4,080 sf, 5 bedroom, 4 bath residence is reminicent of an English country cottage complete with bluestone courtyard and stunning perennial gardens surrounding. The interior offers both formal and informal spaces to gather as well as front and rear staircases. The open floor plan of the first floor was extended with the later addition of a light-filled family room off of the kitchen/dining area with a granite and brick fireplace, hand hewn beams, skylights, window seats and warm wood built-ins. There is also a cozy den, mudroom, laundry and numerous access doors to the 2 decks, covered porch and yard throughout. Upstairs features a master suite, an office, full bath, and 4 additional bedrooms. The full-height attic runs the entire length of the house and could be finished for additional living space. The 2-car garage has a poured resin floor and is attached via the covered entry porch. A really lovely home in a great setting/ location.
Location
State VT
County Vt-chittenden
Area Vt-Chittenden
Zoning Residential
Rooms
Basement Entrance Interior
Basement Concrete Floor, Storage Space, Unfinished
Interior
Interior Features Attic, Blinds, Cathedral Ceiling, Ceiling Fan, Fireplace - Wood, Fireplaces - 2, Kitchen Island, Kitchen/Family, Primary BR w/ BA, Natural Light, Natural Woodwork, Skylight, Laundry - 1st Floor
Heating Electric, Oil
Cooling Mini Split
Flooring Brick, Carpet, Slate/Stone, Softwood
Equipment Air Conditioner, Irrigation System
Exterior
Exterior Feature Clapboard, Wood
Parking Features Attached
Garage Spaces 2.0
Garage Description Driveway, Garage, Off Street, Parking Spaces 4
Utilities Available Phone, Gas - LP/Bottle, Internet - Cable, Underground Utilities
Roof Type Shake
Building
Lot Description Country Setting, Landscaped, Mountain View, Secluded, Sloping, View, Wooded
Story 2
Foundation Poured Concrete
Sewer Mound, Private, Septic
Water Drilled Well, Private
Construction Status Existing
Schools
Elementary Schools Shelburne Community School
Middle Schools Shelburne Community School
High Schools Champlain Valley Uhsd #15
School District Shelburne School District
Read Less
Want to know what your home might be worth? Contact us for a FREE valuation!

Our team is ready to help you sell your home for the highest possible price ASAP






