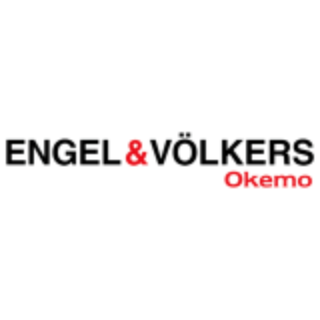Bought with Donna Ying • Keller Williams Realty-Metropolitan
$360,000
$364,900
1.3%For more information regarding the value of a property, please contact us for a free consultation.
21 Mountain RD Bedford, NH 03110
4 Beds
3 Baths
2,359 SqFt
Key Details
Sold Price $360,000
Property Type Single Family Home
Sub Type Single Family
Listing Status Sold
Purchase Type For Sale
Square Footage 2,359 sqft
Price per Sqft $152
Subdivision Bedford Three Corners
MLS Listing ID 4441964
Sold Date 10/15/15
Style Colonial
Bedrooms 4
Full Baths 2
Half Baths 1
Construction Status Existing
Year Built 1996
Annual Tax Amount $6,844
Tax Year 2014
Lot Size 0.440 Acres
Acres 0.44
Property Sub-Type Single Family
Property Description
Nice Home in popular "BEDFORD THREE CORNERS" Neighborhood! Great Location towards the end of the Street! VERY PRIVATE & BEAUTIFULLY MANICURED BACKYARD w/DECK & PATIO! Large Family Rm w/GAS FIREPLACE! SUNNY Eat-in Kitchen w/BREAKFAST BAR, SS FRIDGE & SS DISHWASHER & WOOD LOOK LAMINATE FLOOR! Slider to FRESHLY PAINTED DECK! 1st FLOOR LAUNDRY off pretty Guest Bath! Dining Rm w/HARDWOOD FLR. UPDATED LIGHTING! Large Master Suite w/soaring CATH CEILING, GAS FRPL, WALK-IN CLOSET & PRIVATE BATH! 2nd & 3rd Bedrooms have DBL CLOSETS! 3rd Floor being used as an OFFICE or could be 4th. BEDROOM w/Closet! FINISHED ROOM in Basement w/BLT-IN SHELVES. NEUTRAL DECOR throughout! Great Subdivision sharing 9 ACRES OF COMMON LAND, POND & WALKING TRAILS! Will be ready for Occupancy mid October!
Location
State NH
County Nh-hillsborough
Area Nh-Hillsborough
Zoning RA
Rooms
Basement Entrance Walkout
Basement Concrete, Partially Finished, Stairs - Interior, Storage Space
Interior
Interior Features Blinds, Cathedral Ceiling, Ceiling Fan, Fireplace - Gas, Fireplaces - 2, Laundry Hook-ups, Master BR w/ BA, Walk-in Closet, Walk-in Pantry, Laundry - 1st Floor
Heating Gas - LP/Bottle
Cooling Central AC
Flooring Carpet, Hardwood, Laminate
Equipment Central Vacuum, Irrigation System, Smoke Detector
Exterior
Exterior Feature Vinyl
Parking Features Under
Garage Spaces 2.0
Garage Description Driveway
Utilities Available Cable, Underground Utilities
Amenities Available Common Acreage, Sewer
Roof Type Shingle - Asphalt
Building
Lot Description Deed Restricted, Landscaped, Subdivision, Wooded
Story 2
Foundation Concrete
Sewer Community, Septic
Water Private
Construction Status Existing
Schools
Elementary Schools Riddle Brook Elem
Middle Schools Ross A Lurgio Middle School
High Schools Bedford High School
School District Bedford Sch District Sau #25
Read Less
Want to know what your home might be worth? Contact us for a FREE valuation!

Our team is ready to help you sell your home for the highest possible price ASAP


