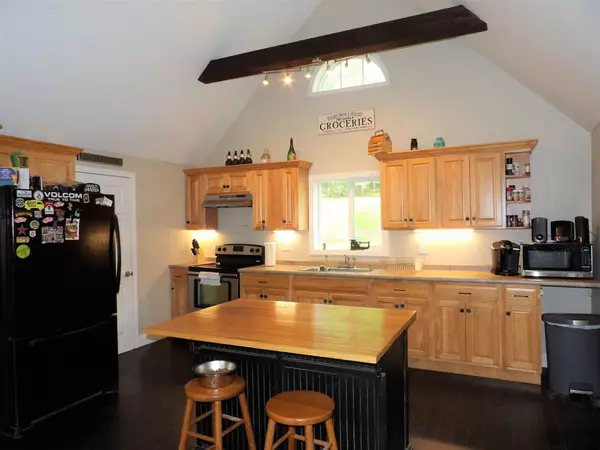Bought with Heather Johnson • Keller Williams Gateway Realty
$249,900
$249,900
For more information regarding the value of a property, please contact us for a free consultation.
250 Oak Hill RD Northfield, NH 03276
2 Beds
1 Bath
1,114 SqFt
Key Details
Sold Price $249,900
Property Type Single Family Home
Sub Type Single Family
Listing Status Sold
Purchase Type For Sale
Square Footage 1,114 sqft
Price per Sqft $224
MLS Listing ID 4873829
Sold Date 09/24/21
Style Contemporary,Raised Ranch,Ranch
Bedrooms 2
Full Baths 1
Construction Status Existing
Year Built 1969
Annual Tax Amount $3,650
Tax Year 2020
Lot Size 0.480 Acres
Acres 0.48
Property Sub-Type Single Family
Property Description
Charming Ranch, this two bedroom one bath home sits on just shy of 1/2 acre. Open concept kitchen with plenty of cabinet space, counter top space, kitchen island and dining room. Both kitchen and dining room has cathedral ceilings with beautiful windows. Spacious living room. Enjoy the dark flooring throughout the main living area with matching beams. Great natural light throughout with French doors to the front deck, French doors to the side deck from one of the bedrooms and door to the side/back deck. First floor laundry room with pantry area/shelves. Two bedrooms. One full bath with ceramic tiled flooring. Nicely updated home, most items have been updated within 6-7 years, some updates include, windows, siding, on demand propane heat, bathroom, kitchen, flooring throughout, etc. One car oversize garage with plenty of workshop space, second floor for storage, heater will remain in the garage, and it's own 100 Amp electric panel. Great yard for entertaining, nice level/gently sloping yard perfect to sit and enjoy a back yard fire. This home will not last in this market! Delayed Showings, showings start on Saturday July 24 11-1pm at the Open House, no appointment necessary, sign in is required.
Location
State NH
County Nh-merrimack
Area Nh-Merrimack
Zoning R1
Rooms
Basement Entrance Walkout
Basement Crawl Space, Storage Space, Unfinished, Walkout, Exterior Access
Interior
Interior Features Natural Woodwork, Walk-in Pantry, Laundry - 1st Floor
Heating Gas - LP/Bottle
Cooling None
Flooring Laminate, Wood
Equipment Smoke Detector
Exterior
Exterior Feature Vinyl Siding
Parking Features Detached
Garage Spaces 1.0
Garage Description Driveway, Garage, Off Street, Parking Spaces 6+
Utilities Available Gas - LP/Bottle
Roof Type Shingle - Asphalt
Building
Lot Description Country Setting, Landscaped, Level, Recreational, Slight, Sloping, Wooded
Story 1
Foundation Block
Sewer 1000 Gallon, Leach Field, Septic
Water Drilled Well, Private
Construction Status Existing
Schools
Elementary Schools Union Sanborn Elementary
Middle Schools Winnisquam Middle School
High Schools Winnisquam High School
School District Winnisquam Regional
Read Less
Want to know what your home might be worth? Contact us for a FREE valuation!

Our team is ready to help you sell your home for the highest possible price ASAP






