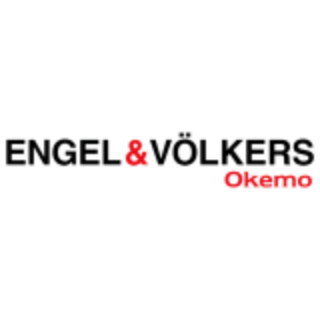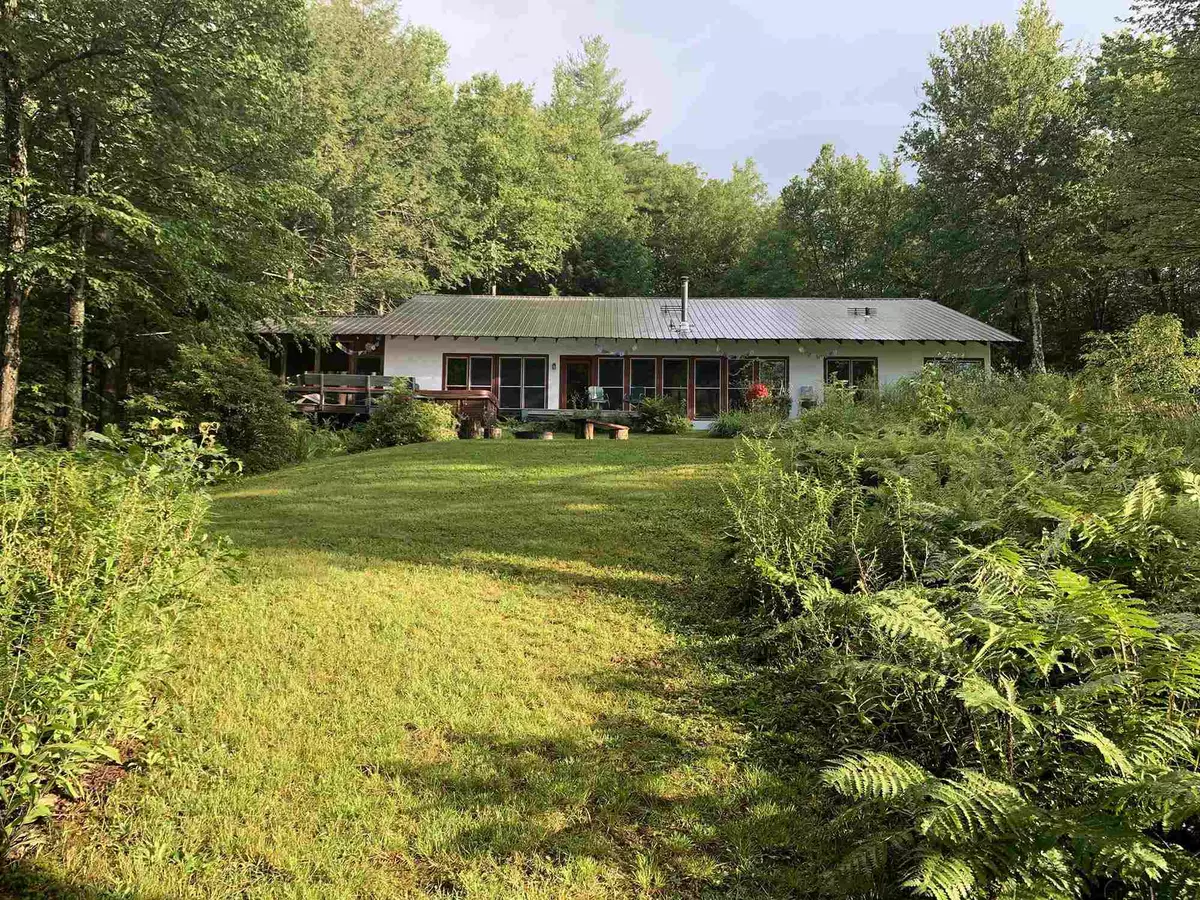Bought with Karen Hoppe • Berkley & Veller Greenwood Country
$660,000
$525,000
25.7%For more information regarding the value of a property, please contact us for a free consultation.
75 Wild Turkey RD Guilford, VT 05301
2 Beds
2 Baths
2,400 SqFt
Key Details
Sold Price $660,000
Property Type Single Family Home
Sub Type Single Family
Listing Status Sold
Purchase Type For Sale
Square Footage 2,400 sqft
Price per Sqft $275
MLS Listing ID 4875422
Sold Date 09/17/21
Style Bungalow
Bedrooms 2
Full Baths 2
Construction Status Existing
Year Built 1998
Annual Tax Amount $8,168
Tax Year 2020
Lot Size 30.610 Acres
Acres 30.61
Property Sub-Type Single Family
Property Description
This wonderfully unique home incorporates energy saving design with elements of a Tuscan or Southwest bungalow. The site is special with expansive open meadow, mixed woodland, stone walls and a magical stream with waterfalls just below the house's screened porch. The residence is South facing with large windows framing the views of field and forest. There is also a charming Guest cottage with lovely pasture views & includes LR/Kit, Bedroom, Bath, loft and 2 Decks. Special features of the house include radiant heating with terra cotta flooring, Timber Frame/Straw Bale construction, stucco/plaster walls, 2 spacious Bedrooms, 2 large Baths, grand Living Room with wood stove and patio door to the decking with hot tub, Kitchen with walk-in Pantry, spacious Den with access to the screened porch overlooking waterfalls and a large Mud Room with double entry closets and adjacent Utility/Laundry with W&D. A French door leads into the Kitchen with wood & stainless countertops and an amply sized Pantry. The Living Room is spacious with terra cotta flooring, wood stove, bookcases and many windows with views to the fields. Adjacent is a light filled Den with sliders to the Porch w/views of the brook and its falls. Master has huge walk-in closet, en suite Bath w/tiled shower and vanity. This Bedroom has corner windows with soaking tub. Guest wing includes large Bedroom w/ walk in closet, Office and Full Bath. Delayed showings until 8/7/21.
Location
State VT
County Vt-windham
Area Vt-Windham
Zoning None
Body of Water Stream
Interior
Interior Features Dining Area, Kitchen/Living, Primary BR w/ BA, Natural Light, Soaking Tub, Walk-in Closet, Walk-in Pantry, Wood Stove Hook-up, Laundry - 1st Floor
Heating Gas - LP/Bottle, Wood
Cooling None
Flooring Ceramic Tile
Exterior
Exterior Feature Stucco
Utilities Available Gas - LP/Bottle
Waterfront Description Yes
View Y/N Yes
Water Access Desc Yes
View Yes
Roof Type Metal
Building
Lot Description Country Setting, Deed Restricted, Field/Pasture, Major Road Frontage, Stream, Waterfall, Wooded
Story 1
Foundation Concrete, Other
Sewer Septic
Water Drilled Well
Construction Status Existing
Read Less
Want to know what your home might be worth? Contact us for a FREE valuation!

Our team is ready to help you sell your home for the highest possible price ASAP






