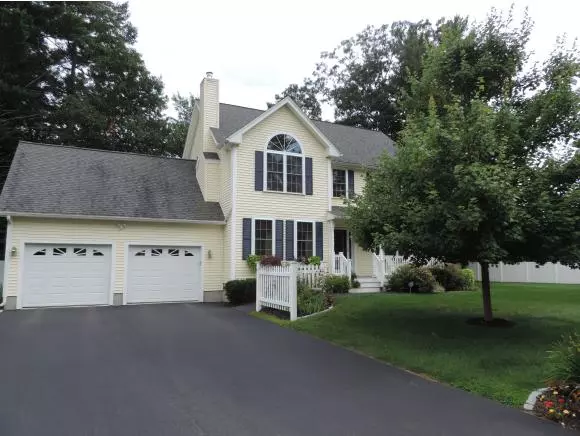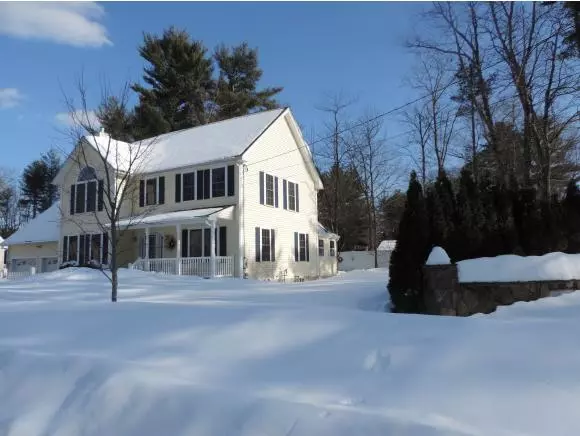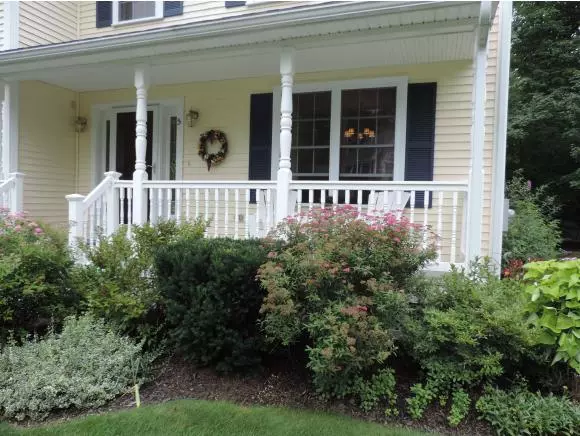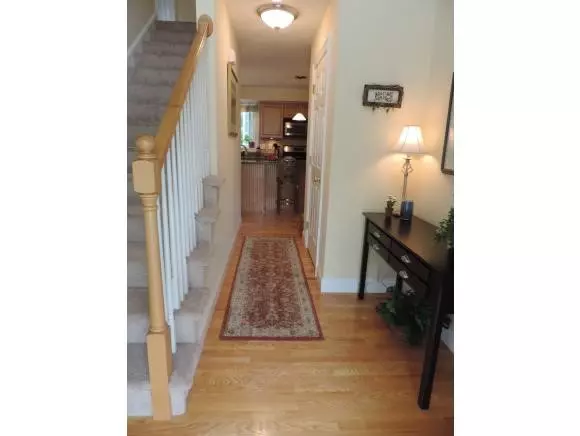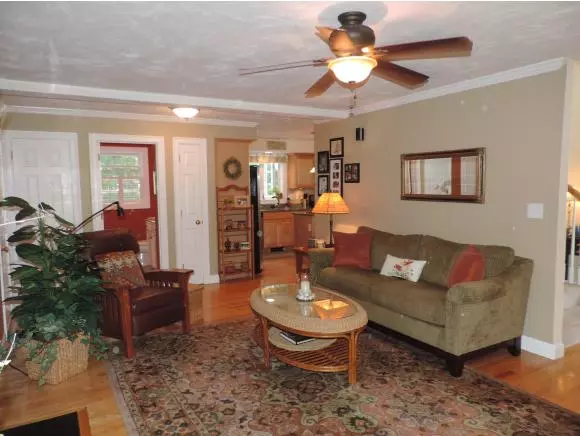Bought with Heather Kretschmar • RE/MAX Insight
$327,999
$324,999
0.9%For more information regarding the value of a property, please contact us for a free consultation.
5 Hickory Lane Somersworth, NH 03878
3 Beds
3 Baths
1,984 SqFt
Key Details
Sold Price $327,999
Property Type Single Family Home
Sub Type Single Family
Listing Status Sold
Purchase Type For Sale
Square Footage 1,984 sqft
Price per Sqft $165
Subdivision Aspen Woods
MLS Listing ID 4404540
Sold Date 05/01/15
Style Colonial
Bedrooms 3
Full Baths 2
Half Baths 1
Construction Status Existing
Year Built 2006
Annual Tax Amount $8,918
Tax Year 2014
Lot Size 0.340 Acres
Acres 0.34
Property Description
This beautiful Colonial is situated on a gorgeous landscaped lot in a very desirable neighborhood on the Dover/Somersworth border. The elegant home is filled with quality upgrades throughout including gleaming hardwood floors on the first floor, formal dining and living rooms with crown molding, gas fireplace, central air, custom window treatments and so much more. The stainless steel, fully-applianced kitchen features granite countertops and a spacious breakfast area. Upstairs you'll find the master suite with bath, two additional bedrooms, full bath, and loft area that is perfect for an office area or reading nook. You will love the three-season screened room overlooking beautiful gardens and mature landscaping. Conveniently located close to the highway, dining, and shopping, this home truly must be seen to appreciate all it offers!**Continue to show**
Location
State NH
County Nh-strafford
Area Nh-Strafford
Zoning R1
Rooms
Basement Entrance Interior
Basement Concrete, Full, Stairs - Interior, Storage Space, Unfinished
Interior
Interior Features Attic, Dining Area, Fireplace - Gas, Fireplaces - 1, Kitchen Island, Master BR w/ BA, Walk-in Closet, Laundry - 1st Floor
Heating Gas - Natural
Cooling Central AC
Flooring Carpet, Hardwood, Tile
Equipment Irrigation System, Smoke Detectr-HrdWrdw/Bat
Exterior
Exterior Feature Vinyl
Garage Attached
Garage Spaces 2.0
Garage Description Parking Spaces 2
Utilities Available Internet - Cable
Roof Type Shingle - Asphalt
Building
Lot Description Landscaped, Level, Subdivision
Story 2
Foundation Concrete
Sewer Public
Water Public
Construction Status Existing
Read Less
Want to know what your home might be worth? Contact us for a FREE valuation!

Our team is ready to help you sell your home for the highest possible price ASAP



