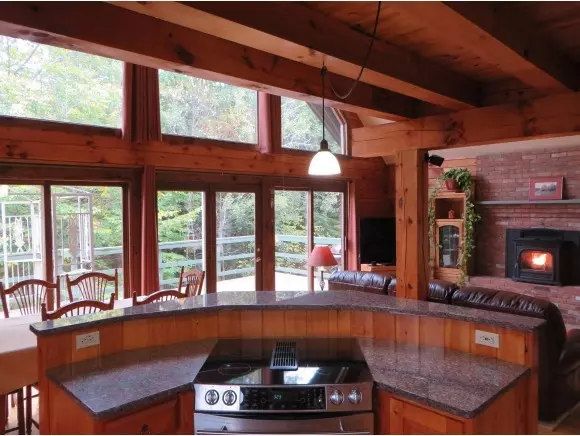Bought with Sheila A McCarty-Romo • BHG Masiello Brattleboro
$212,500
$229,900
7.6%For more information regarding the value of a property, please contact us for a free consultation.
62 Basin Road Vernon, VT 05354
3 Beds
2 Baths
1,500 SqFt
Key Details
Sold Price $212,500
Property Type Single Family Home
Sub Type Single Family
Listing Status Sold
Purchase Type For Sale
Square Footage 1,500 sqft
Price per Sqft $141
MLS Listing ID 4390462
Sold Date 01/30/15
Bedrooms 3
Full Baths 1
Three Quarter Bath 1
Construction Status Existing
Year Built 1994
Annual Tax Amount $3,318
Tax Year 2014
Lot Size 3.900 Acres
Acres 3.9
Property Description
Well built log home, located near the top of Basin Road, with southeasterly views & direct private snowmobile access & walking distance to town forest with endless hiking trails and nature. Picturesque location for the outdoor enthusiast yet close proximity to local towns and the Mass. border. This bright and airy cape-style log home is situated on 3.90 acres. Large barn offers one bay for parking and plenty of space for a workshop or studio, and plenty of options for possibly more living space. Sellers have spared no expense in minimizing utility expenses. Home is equipped with a high-efficiency pellet stove in the L.R., large woodburning stove in the lower level & oil burning furnace. Open concept living, kitchen,dining has massive atrium windows and a slider going out to the large deck with screen features. The bedrooms are spacious with beautiful logs insulating the walls and very nice windows. TheM.B. offers long range views. L.L. is ready to be finished! Come take a look!
Location
State VT
County Vt-windham
Area Vt-Windham
Zoning yes
Rooms
Basement Entrance Walkout
Basement Concrete, Partially Finished, Stairs - Interior
Interior
Interior Features Cathedral Ceiling, Ceiling Fan, Dining Area, Kitchen Island, Kitchen/Dining, Kitchen/Family, Kitchen/Living, Primary BR w/ BA, Natural Woodwork, Vaulted Ceiling
Flooring Hardwood, Tile
Equipment CO Detector, Smoke Detector
Exterior
Garage Spaces 1.0
Garage Description Driveway, Parking Spaces 6+, Permit Required, Detached
Roof Type Shingle - Architectural
Building
Story 2
Foundation Concrete
Sewer 1000 Gallon, Septic
Architectural Style Log
Construction Status Existing
Schools
Elementary Schools Vernon Elementary School
Middle Schools Choice
High Schools Choice
School District Vernon School Distric
Read Less
Want to know what your home might be worth? Contact us for a FREE valuation!

Our team is ready to help you sell your home for the highest possible price ASAP


