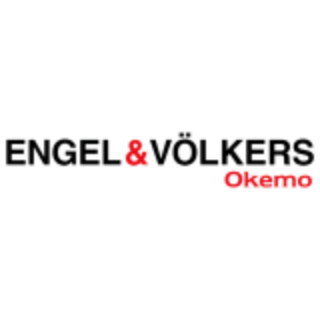Bought with Karin J Hardy • TPW Real Estate
$785,000
$845,000
7.1%For more information regarding the value of a property, please contact us for a free consultation.
11A Balsam Corner Stratton, VT 05155
4 Beds
4 Baths
2,635 SqFt
Key Details
Sold Price $785,000
Property Type Condo
Sub Type Condo
Listing Status Sold
Purchase Type For Sale
Square Footage 2,635 sqft
Price per Sqft $297
Subdivision Tree Top
MLS Listing ID 4375914
Sold Date 02/13/15
Bedrooms 4
Full Baths 3
Three Quarter Bath 1
Construction Status Existing
HOA Fees $1,109/mo
Year Built 2005
Annual Tax Amount $13,321
Tax Year 2014
Lot Size 10,890 Sqft
Acres 0.25
Property Sub-Type Condo
Property Description
Fabulous 4 Bedroom, 4 bath Treetop end unit, located in a private end of road setting directly on the ski trail. Always enjoyed by the present owners, this unit has gracious and open living areas and is impeccably furnished and maintained. The expanded floor plan has a family room with gas fireplace which opens to the patio area and hot tub. Enjoy mountain views and a relaxing lifestyle from this Stratton Mountain retreat.
Location
State VT
County Vt-windham
Area Vt-Windham
Zoning RES
Rooms
Basement Entrance Walkout
Basement Finished
Interior
Interior Features Central Vacuum, Blinds, Cathedral Ceiling, Ceiling Fan, Dining Area, Draperies, Fireplace - Gas, Fireplace - Wood, Fireplaces - 2, Furnished, Hearth, Hot Tub, Kitchen Island, Kitchen/Dining, Natural Woodwork, Soaking Tub, Vaulted Ceiling, Walk-in Closet, Whirlpool Tub, Window Treatment
Cooling Central AC, Multi Zone
Flooring Carpet, Softwood, Tile
Equipment Air Conditioner, CO Detector, Humidifier, Security System, Smoke Detector, Smoke Detectr-Batt Powrd
Exterior
Garage Spaces 1.0
Garage Description Parking Spaces 2, Detached
Utilities Available Cable, Underground Utilities
Amenities Available Building Maintenance, Master Insurance, Playground
Roof Type Shingle - Architectural
Building
Story 3
Foundation Concrete
Sewer Public
Architectural Style Adirondack, End Unit, Multi-Level
Construction Status Existing
Schools
Elementary Schools Choice
Middle Schools Choice
High Schools Choice
School District Choice
Read Less
Want to know what your home might be worth? Contact us for a FREE valuation!

Our team is ready to help you sell your home for the highest possible price ASAP


