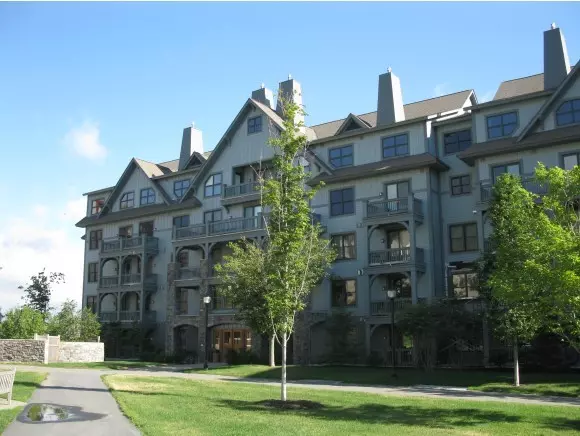Bought with Rebecca Sanford • Walnut Hill Realty
$690,000
$769,900
10.4%For more information regarding the value of a property, please contact us for a free consultation.
43 Middle Ridge Road Stratton, VT 05155
4 Beds
4 Baths
2,363 SqFt
Key Details
Sold Price $690,000
Property Type Condo
Sub Type Condo
Listing Status Sold
Purchase Type For Sale
Square Footage 2,363 sqft
Price per Sqft $292
MLS Listing ID 4360309
Sold Date 11/28/14
Bedrooms 4
Full Baths 4
Construction Status Existing
HOA Fees $1,536
Year Built 2004
Annual Tax Amount $11,682
Tax Year 2013
Lot Size 1.000 Acres
Acres 1.0
Property Description
This premier resort unit is as close as you get to penthouse style living, just steps to the lift.This top floor, end of hall, corner 4 bedroom/4 bath Rising Bear unit has great views and offers one of the largest floor plans with 2363 square feet on two levels. Exquisitely decorated with upscale granit kitchen and baths, this two level unit features a dramatic great room with cathedral ceiling, stone face fireplace, a loft that overlooks the living area and kitchen with massive granite island, perfect for entertaining apres ski. Multiple bedroom suites. Private outdoor heated year round pool, underground heated parking, private shuttle to the Base Lodge, Stratton Sports Center Bond and on site ski room. Well managed with full time on site care taking, you enjoy all the amenities the resort has to offer. Whether it's the ski trails that beckon, the skating rink and fire pit outside your door, the 27 hole golf course or Vermont's Green Mountains,isn't it time you came home to Stratton?
Location
State VT
County Vt-windham
Area Vt-Windham
Zoning Resort
Rooms
Basement None
Interior
Interior Features Cathedral Ceiling, Dining Area, Elevator, Fireplace - Gas, Fireplaces - 1, Kitchen Island, Sauna, Security Door(s)
Cooling Central AC
Flooring Carpet, Hardwood, Tile
Equipment Air Conditioner
Exterior
Garage Spaces 2.0
Garage Description Heated Garage, Parking Spaces 2, Underground
Utilities Available Cable
Amenities Available Building Maintenance, Master Insurance, Storage - Indoor
Roof Type Shingle - Architectural
Building
Story 2
Foundation Concrete
Sewer Public
Architectural Style Top Floor
Construction Status Existing
Schools
Elementary Schools Choice
Middle Schools Choice
High Schools Choice
School District Choice
Read Less
Want to know what your home might be worth? Contact us for a FREE valuation!

Our team is ready to help you sell your home for the highest possible price ASAP


