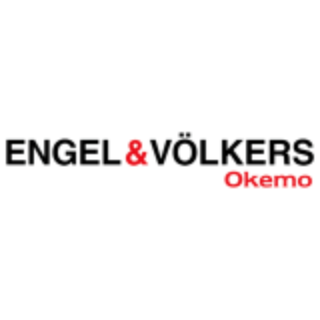Bought with Wayne Labrecque • Keller Williams Realty/NH
$414,900
$414,900
For more information regarding the value of a property, please contact us for a free consultation.
9 Pond Point DR Bedford, NH 03110
4 Beds
3 Baths
3,170 SqFt
Key Details
Sold Price $414,900
Property Type Single Family Home
Sub Type Single Family
Listing Status Sold
Purchase Type For Sale
Square Footage 3,170 sqft
Price per Sqft $130
Subdivision Three Corners
MLS Listing ID 4653845
Sold Date 09/21/17
Style Colonial
Bedrooms 4
Full Baths 2
Half Baths 1
Construction Status Existing
HOA Fees $15/ann
Year Built 1995
Annual Tax Amount $7,132
Tax Year 2016
Lot Size 0.460 Acres
Acres 0.46
Property Sub-Type Single Family
Property Description
Beautiful colonial home in Bedford 3 Corners neighborhood. This home is impeccably maintained from the first floor to the finished 3rd floor. At the center of the home is the bright kitchen with gas stove, double oven and breakfast area with sliders to the back yard deck. From there is a huge family room with cathedral ceiling & gas fire place for cozy nights, also featuring a very spacious office/den with built in bookshelves. Beautiful hardwood floors, crown moldings and wainscoting through the first floor. The 2nd floor features a large master bedroom with walk in closet and bath. Two additional bedrooms complete the 2nd floor with a 4th bedroom and bonus room on the 3rd floor with lots of storage and closet space. The basement features a finished workout room with Berber carpet, more storage area and a walkout door to the back yard that features irrigation system, central air, and shed. This desirable Subdivision is surrounded by conservation land, walking trails, and a pond for skating.
Location
State NH
County Nh-hillsborough
Area Nh-Hillsborough
Zoning RA
Rooms
Basement Entrance Interior
Basement Concrete, Daylight, Partially Finished, Stairs - Interior, Storage Space
Interior
Interior Features Blinds, Ceiling Fan, Fireplace - Gas, Laundry Hook-ups, Master BR w/ BA, Walk-in Closet, Laundry - 1st Floor
Heating Gas - LP/Bottle
Cooling Central AC
Flooring Carpet, Hardwood, Tile
Equipment CO Detector, Irrigation System, Non-Toxic Pet Control, Smoke Detector, Smoke Detectr-Hard Wired
Exterior
Exterior Feature Vinyl Siding
Parking Features Under
Garage Spaces 2.0
Amenities Available Sewer
Roof Type Shingle - Architectural
Building
Lot Description Landscaped, Level, Subdivision, Wooded
Story 3
Foundation Poured Concrete
Sewer Community
Water Drilled Well
Construction Status Existing
Schools
High Schools Bedford High School
School District Bedford Sch District Sau #25
Read Less
Want to know what your home might be worth? Contact us for a FREE valuation!

Our team is ready to help you sell your home for the highest possible price ASAP


