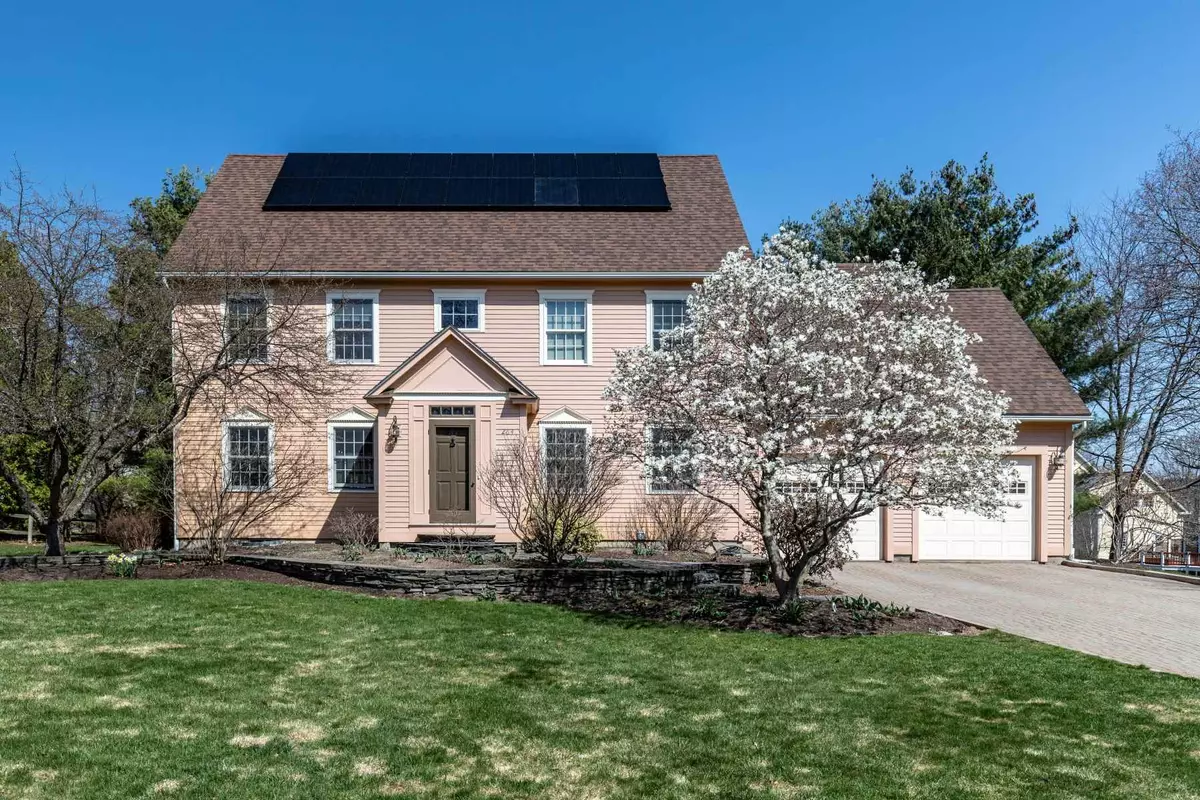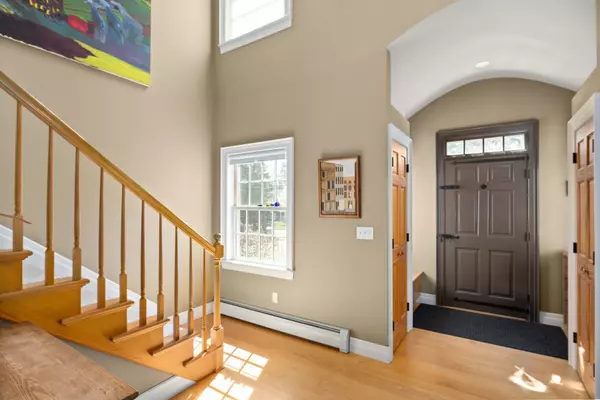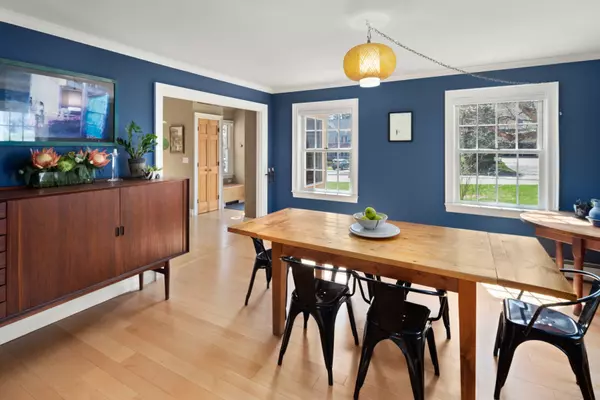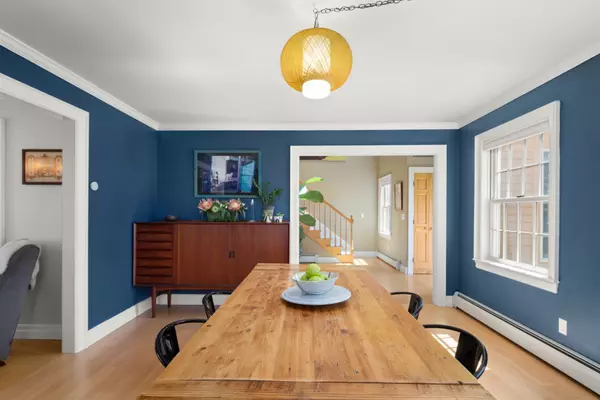Bought with Sara Puretz • Coldwell Banker Hickok and Boardman
$779,700
$779,700
For more information regarding the value of a property, please contact us for a free consultation.
264 Littlefield DR Shelburne, VT 05482
4 Beds
4 Baths
4,487 SqFt
Key Details
Sold Price $779,700
Property Type Single Family Home
Sub Type Single Family
Listing Status Sold
Purchase Type For Sale
Square Footage 4,487 sqft
Price per Sqft $173
MLS Listing ID 4857108
Sold Date 08/17/21
Style Colonial
Bedrooms 4
Full Baths 2
Half Baths 1
Three Quarter Bath 1
Construction Status Existing
Year Built 1991
Annual Tax Amount $12,390
Tax Year 2020
Lot Size 0.480 Acres
Acres 0.48
Property Sub-Type Single Family
Property Description
Stunning home sited in a village setting with generous backyard and exceptional perennial gardens. Warm & inviting, with stylish appeal that welcomes you from the very first step. Modern open floor plan with careful attention paid to every detail and custom craftsmanship throughout. Many fine finishes & architectural features including; hardwood & wide plank pine flooring, built-ins, wood burning fireplace, solar, and numerous over-sized windows making it feel airy & light. Recent updates entail a new mudroom, newly installed hardwood, fresh paint and a 2nd floor laundry. A true cook's kitchen serves as the heart of the home and is designed with culinary flair that boasts granite counter tops, updated appliances & a sunny breakfast eat-In area that's sure to delight. The master suite highlights an updated luxury spa-like bath. Spacious bedrooms with deep closets & an updated full bath round out the 2nd floor. A fully finished 3rd floor offers a guest suite with a private bath & study. Finished lower level w/ huge rec room & plenty of storage. French doors lead to a tiered back deck providing outdoor living space overlooking a beautifully landscaped yard with an irrigation system. Loads of outdoor recreation lies just steps out your door, including nearby paths and walking trails along the LaPlatte River. Desirable location, just minutes to Lake Champlain, Downtown Burlington, Medical Center, UVM, airport, schools & amenities. Showings start 4/23/21 @ 2 PM.
Location
State VT
County Vt-chittenden
Area Vt-Chittenden
Zoning Residential
Rooms
Basement Entrance Interior
Basement Climate Controlled, Concrete, Daylight, Finished, Full, Stairs - Interior, Storage Space, Interior Access
Interior
Interior Features Central Vacuum, Dining Area, Fireplace - Wood, Fireplaces - 1, Primary BR w/ BA, Natural Light, Walk-in Closet, Laundry - 2nd Floor
Heating Gas - Natural
Cooling None
Flooring Carpet, Hardwood, Tile
Equipment CO Detector, Irrigation System, Security System, Smoke Detector
Exterior
Exterior Feature Cedar, Cement
Parking Features Attached
Garage Spaces 2.0
Garage Description Driveway, Garage
Utilities Available Cable, Gas - On-Site, Gas - Underground, High Speed Intrnt -AtSite, Internet - Cable, Underground Utilities
Roof Type Shingle - Architectural
Building
Lot Description Country Setting, Curbing, Landscaped, Street Lights, Trail/Near Trail
Story 3
Foundation Concrete
Sewer Public
Water Public
Construction Status Existing
Schools
Elementary Schools Shelburne Community School
Middle Schools Shelburne Community School
High Schools Champlain Valley Uhsd #15
School District Chittenden South
Read Less
Want to know what your home might be worth? Contact us for a FREE valuation!

Our team is ready to help you sell your home for the highest possible price ASAP






