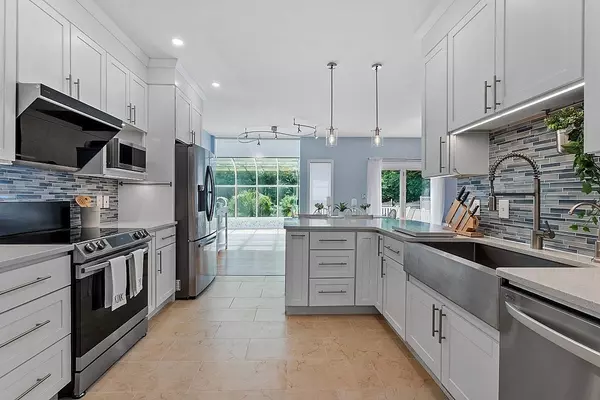Bought with Beth Decato-Beaulieu • Keller Williams Realty Metropolitan-Upper Valley
$675,000
$659,000
2.4%For more information regarding the value of a property, please contact us for a free consultation.
30 Sonoma DR Bedford, NH 03110
4 Beds
3 Baths
3,120 SqFt
Key Details
Sold Price $675,000
Property Type Single Family Home
Sub Type Single Family
Listing Status Sold
Purchase Type For Sale
Square Footage 3,120 sqft
Price per Sqft $216
Subdivision Cabot Preserve
MLS Listing ID 4865469
Sold Date 07/09/21
Style Colonial
Bedrooms 4
Full Baths 2
Half Baths 1
Construction Status Existing
HOA Fees $62/mo
Year Built 1999
Annual Tax Amount $10,080
Tax Year 2020
Lot Size 2.020 Acres
Acres 2.02
Property Description
Welcome Home! This stunning Colonial features over 3,100 sq ft of living with 4 beds and 2.5 baths set on a large 2 acre private lot. Enjoy cooking and entertaining with an updated gourmet kitchen with quartz countertops and stainless steel appliances and large farmhouse sink. Open concept living with the kitchen and dining area that leads into a family room with fireplace. Additional first floor features include a glassed sunroom, office, dining room, walk in pantry, and 1/2 bath. Upstairs features a large master bedroom suite with oversized bath including a jacuzzi and walk in closet. Three additional large bedrooms and full bathroom on second floor. Including an oversized laundry room and storage closet on 2nd floor. Additional features include Smart Home Ready with Smart dimmers in select rooms, fiber optic internet ready, WIFI connected stove and fridge, and irrigation. Head outside to your oversized deck overlooking your large backyard complete with a heated gunite pool. Conveniently located near the highways, restaurants, shopping, and Bedford’s many amenities. Delayed showing until Open House. Come Visit our Open House June 12th 12-2PM and June 13h 10 AM-12PM and fall in love. This Home is a Must See and Won’t Last!
Location
State NH
County Nh-hillsborough
Area Nh-Hillsborough
Zoning RA
Rooms
Basement Entrance Walk-up
Basement Bulkhead, Concrete, Stairs - Interior, Storage Space
Interior
Interior Features Ceiling Fan, Dining Area, Fireplace - Gas, Primary BR w/ BA, Walk-in Closet, Walk-in Pantry, Laundry - 2nd Floor
Heating Gas - LP/Bottle
Cooling Central AC
Flooring Hardwood
Equipment Smoke Detectr-Hard Wired
Exterior
Exterior Feature Vinyl Siding
Parking Features Attached
Garage Spaces 2.0
Garage Description Garage, Paved
Utilities Available Cable, Fiber Optic Internt Avail
Roof Type Shingle - Asphalt
Building
Lot Description Landscaped, Subdivision
Story 2
Foundation Concrete
Sewer Leach Field, Private, Septic
Water Public
Construction Status Existing
Schools
School District Bedford Sch District Sau #25
Read Less
Want to know what your home might be worth? Contact us for a FREE valuation!

Our team is ready to help you sell your home for the highest possible price ASAP







