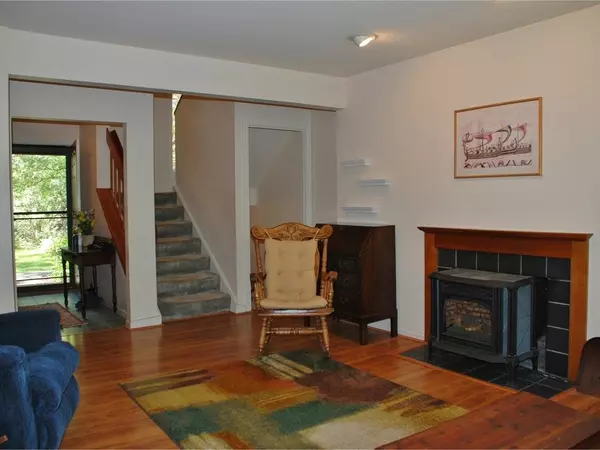Bought with Mike Burak • KW Vermont
$330,000
$330,000
For more information regarding the value of a property, please contact us for a free consultation.
342 Acorn LN Shelburne, VT 05482
2 Beds
3 Baths
2,058 SqFt
Key Details
Sold Price $330,000
Property Type Condo
Sub Type Condo
Listing Status Sold
Purchase Type For Sale
Square Footage 2,058 sqft
Price per Sqft $160
Subdivision Gardenside
MLS Listing ID 4862608
Sold Date 07/08/21
Style Townhouse
Bedrooms 2
Full Baths 1
Half Baths 1
Three Quarter Bath 1
Construction Status Existing
HOA Fees $358/mo
Year Built 1984
Annual Tax Amount $4,731
Tax Year 2020
Property Sub-Type Condo
Property Description
Stroll into Shelburne Village from this lovely two bedroom, 2.5 bath townhouse. Nestled in the woods of Gardenside and just off of the Webster Road pedestrian path, you'll love the updates in this home. Newer countertops and kitchen cabinets, brand new stainless steel refrigerator, newer bathroom vanities, updated floors in the open living room and dining room, two efficient gas stoves for heating and even better, nearly all the windows have been replaced. Enjoy peace and privacy on the deck overlooking woods, and for more space inside, you can enjoy a fully finished walkout lower level that includes a family room, exercise space and enclosed workshop. Neighborhood pool and tennis/pickle ball courts, plus Shelburne's wonderful restaurants, shops, town beach, and Shelburne Farms are nearby. Just 15 minutes to downtown Burlington, University of Vermont, the University of Vermont Medical Center and the Burlington International Airport. Don't miss this one!
Location
State VT
County Vt-chittenden
Area Vt-Chittenden
Zoning RL
Rooms
Basement Entrance Interior
Basement Climate Controlled, Finished, Full, Walkout
Interior
Interior Features Dining Area, Living/Dining, Primary BR w/ BA, Skylight, Walk-in Closet, Laundry - Basement
Heating Electric, Gas - Natural
Cooling None
Flooring Carpet, Laminate, Slate/Stone, Vinyl
Equipment Smoke Detectr-HrdWrdw/Bat, Stove-Gas
Exterior
Exterior Feature Clapboard
Parking Features Detached
Garage Spaces 1.0
Garage Description Driveway, Garage
Utilities Available Telephone Available
Amenities Available Common Acreage, Pool - In-Ground, Tennis Court
Waterfront Description No
View Y/N No
View No
Roof Type Shingle - Architectural
Building
Lot Description Condo Development, Landscaped
Story 2
Foundation Concrete
Sewer Public
Water Public
Construction Status Existing
Schools
Elementary Schools Shelburne Community School
Middle Schools Shelburne Community School
High Schools Champlain Valley Uhsd #15
Read Less
Want to know what your home might be worth? Contact us for a FREE valuation!

Our team is ready to help you sell your home for the highest possible price ASAP






