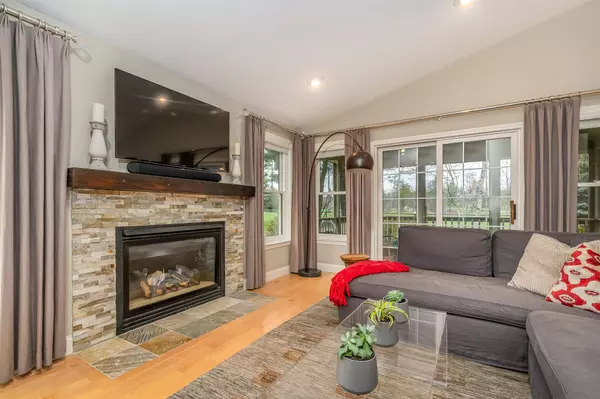Bought with Kitten Stearns • Coldwell Banker Realty Bedford NH
$781,000
$700,000
11.6%For more information regarding the value of a property, please contact us for a free consultation.
7 Kittanset RD Bedford, NH 03110
2 Beds
3 Baths
3,160 SqFt
Key Details
Sold Price $781,000
Property Type Condo
Sub Type Condo
Listing Status Sold
Purchase Type For Sale
Square Footage 3,160 sqft
Price per Sqft $247
Subdivision Village Green
MLS Listing ID 4860146
Sold Date 06/30/21
Style Townhouse
Bedrooms 2
Full Baths 2
Three Quarter Bath 1
Construction Status Existing
HOA Fees $656/mo
Year Built 1999
Annual Tax Amount $9,542
Tax Year 2020
Property Sub-Type Condo
Property Description
SPECTACULAR CONDOMINIUM OVERLOOKING MANICURED COUNTRY CLUB GROUNDS...PARADISE FOUND! Rarely available and always in demand this exceptional offering in Village Green, Bedford's pre-eminent lifestyle community, overlooks the seventeenth fairway at Manchester Country Club. Handsome stone walls and granite steps lead to a welcoming foyer where immediately you'll get a grand sense of light-filled space and appreciate dramatic vaulted ceilings. Curl up with a book by the stacked stone gas fireplace and take in panoramic views of legendary greens through every window. Enjoy balmy breezes on the screened-in porch or escort guests to the fabulous chef's kitchen and prepare a drink at the bar or pull up a chair at the oversized island for hors d'oeuvres. Custom cabinetry, large farmer's sink and a suite of high-end appliances combine with sleek tile backsplash in this show-stopping space. Dine in style in the kitchen or serve gourmet meals in the adjacent elegant dining room. A peek through French doors reveals a sunny office perfect for work-from-home and you'll adore the convenience of a first floor laundry room cleverly disguised behind a stylish sliding door. At the end of the day retire to the peaceful master oasis with dual closets and ensuite bath and two additional bedrooms and baths will make everyone happy. The lower level boasts extra space for recreation or hobbies and abundant storage for your treasures. Showings begin 5/14 at the Open House.
Location
State NH
County Nh-hillsborough
Area Nh-Hillsborough
Zoning AR
Rooms
Basement Entrance Interior
Basement Bulkhead, Finished, Stairs - Interior
Interior
Interior Features Blinds, Dining Area, Draperies, Fireplace - Gas, Kitchen Island, Primary BR w/ BA, Vaulted Ceiling, Walk-in Closet, Walk-in Pantry, Window Treatment, Laundry - 1st Floor
Heating Gas - Natural
Cooling Central AC
Flooring Carpet, Hardwood, Tile
Equipment CO Detector, Smoke Detector
Exterior
Exterior Feature Wood Siding
Parking Features Attached
Garage Spaces 2.0
Garage Description Driveway, Garage
Utilities Available Phone, Internet - Cable
Amenities Available Building Maintenance, Management Plan, Master Insurance, Landscaping, Common Acreage, Snow Removal, Tennis Court, Trash Removal
Roof Type Shingle - Asphalt
Building
Lot Description Condo Development, Landscaped, Level, View
Story 1
Foundation Concrete
Sewer Public
Water Public
Construction Status Existing
Read Less
Want to know what your home might be worth? Contact us for a FREE valuation!

Our team is ready to help you sell your home for the highest possible price ASAP






