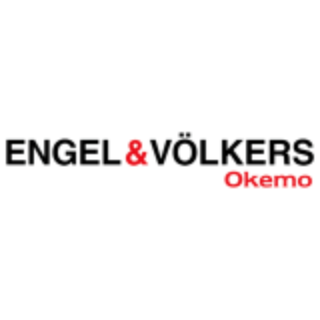Bought with Kim Daneault • Keller Williams Realty-Metropolitan
$455,000
$449,000
1.3%For more information regarding the value of a property, please contact us for a free consultation.
7 ROCKBOUND RD Bedford, NH 03110
3 Beds
3 Baths
3,456 SqFt
Key Details
Sold Price $455,000
Property Type Single Family Home
Sub Type Single Family
Listing Status Sold
Purchase Type For Sale
Square Footage 3,456 sqft
Price per Sqft $131
Subdivision Bedford Three Corners
MLS Listing ID 4697220
Sold Date 05/31/18
Style Colonial,Contemporary,Walkout Lower Level
Bedrooms 3
Full Baths 2
Half Baths 1
Construction Status Existing
Year Built 1994
Annual Tax Amount $7,082
Tax Year 2016
Lot Size 1.530 Acres
Acres 1.53
Property Sub-Type Single Family
Property Description
BEDFORD's desirable THREE CORNERS neighborhood! Renovated 3 BR, 2.5 BA, 3,456 sq ft home offers a newly updated eat-in kitchen with granite counters, new stainless appliances and vinylfloor. The interior has been freshly painted throughout, new carpets throughout, a new front door, new front steps, new garage doors and a new maintenance free deck to enjoy the wooded back yard. All bathrooms have been updated with granite counter tops. The sunny & bright family room has a 14'9” cathedral ceiling and a gas fireplace. A 13' x 19' living room could be used as a playroom or as a bedroom. There are 3 bedrooms on the second floor, with additional 3rd floor office & guest room, plus den/gym in the walk-out basement. Amenities include an irrigation system, whole house generator hookup, on-demand hot water heater and central air. 2-car garage with storage area. Landscaped with brick/granite walkways. Nothing to do but MOVE IN! TOP BEDFORD SCHOOLS, Town amenities, close to Manchester/Boston highways. VISit Today!
Location
State NH
County Nh-hillsborough
Area Nh-Hillsborough
Zoning RA
Rooms
Basement Entrance Walkout
Basement Concrete, Daylight, Partially Finished, Stairs - Interior
Interior
Interior Features Cathedral Ceiling, Fireplace - Gas, Kitchen/Dining, Laundry Hook-ups, Master BR w/ BA, Natural Light, Vaulted Ceiling, Walk-in Closet, Laundry - 1st Floor
Heating Gas - LP/Bottle
Cooling Central AC
Flooring Carpet, Hardwood, Tile, Vinyl
Equipment Central Vacuum, Irrigation System
Exterior
Exterior Feature Vinyl Siding
Parking Features Under
Garage Spaces 2.0
Garage Description Garage, Parking Spaces 6+, Paved
Utilities Available Cable - Available, Underground Utilities
Roof Type Shingle - Asphalt
Building
Lot Description Landscaped, Level, Subdivision, Wooded
Story 2
Foundation Concrete
Sewer Community, Septic
Water Drilled Well, Private
Construction Status Existing
Schools
Elementary Schools Riddle Brook Elem
Middle Schools Ross A Lurgio Middle School
High Schools Bedford High School
School District Bedford Sch District Sau #25
Read Less
Want to know what your home might be worth? Contact us for a FREE valuation!

Our team is ready to help you sell your home for the highest possible price ASAP


