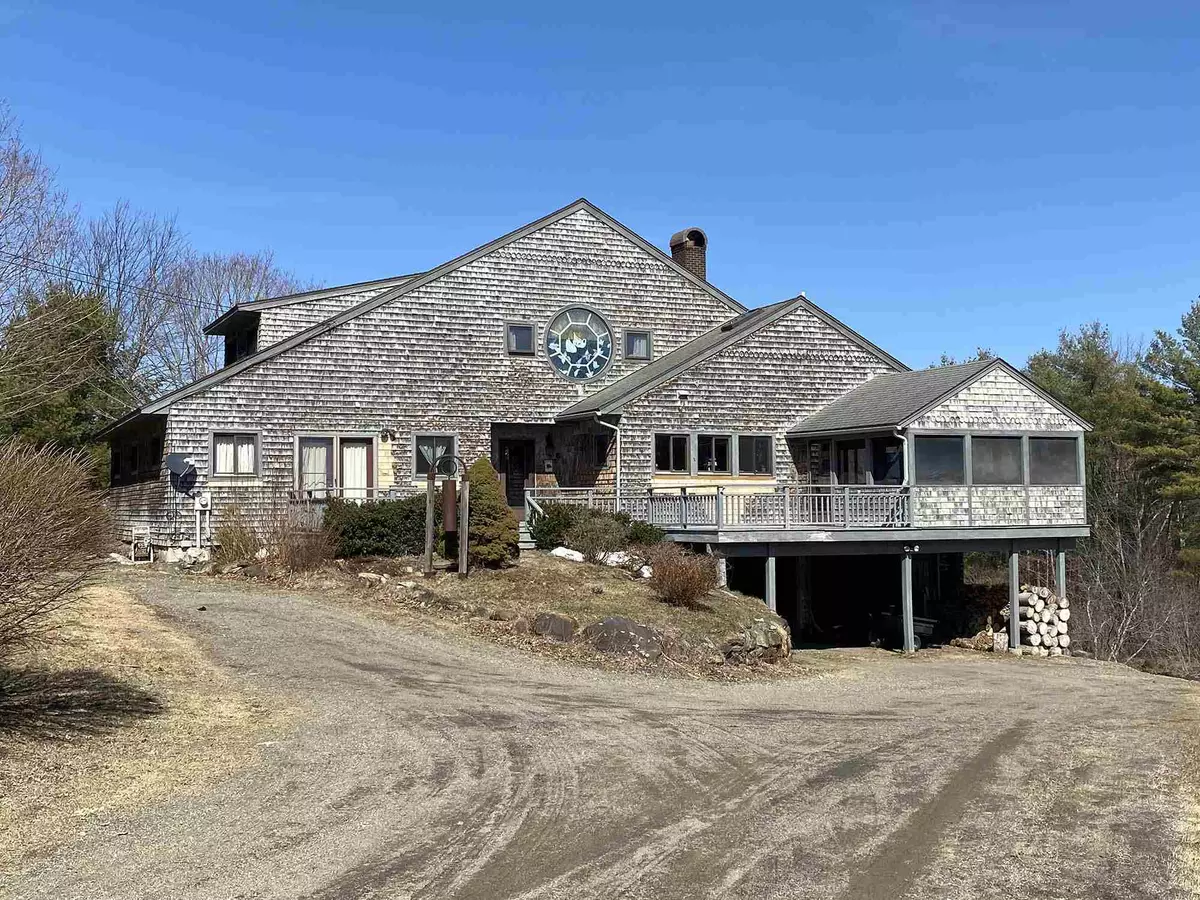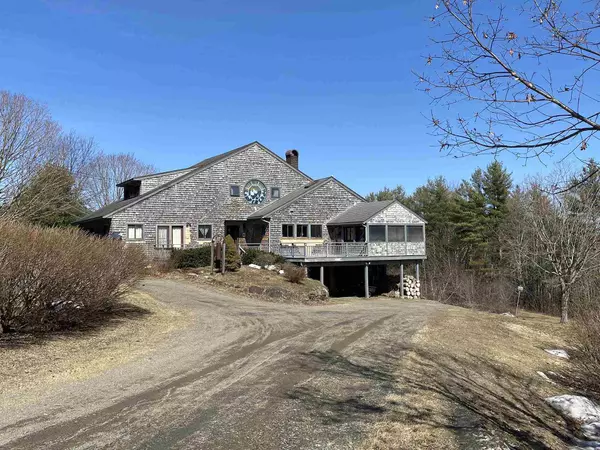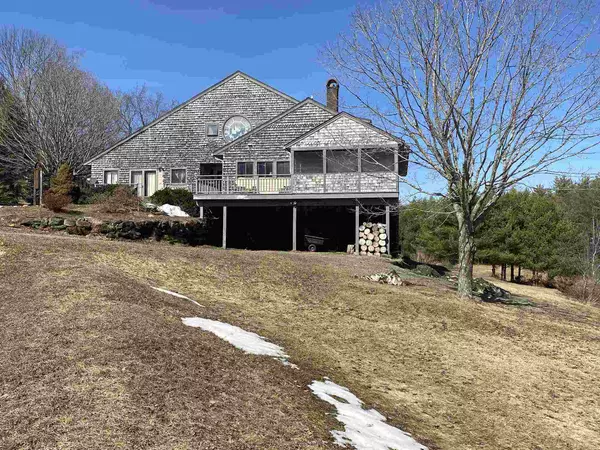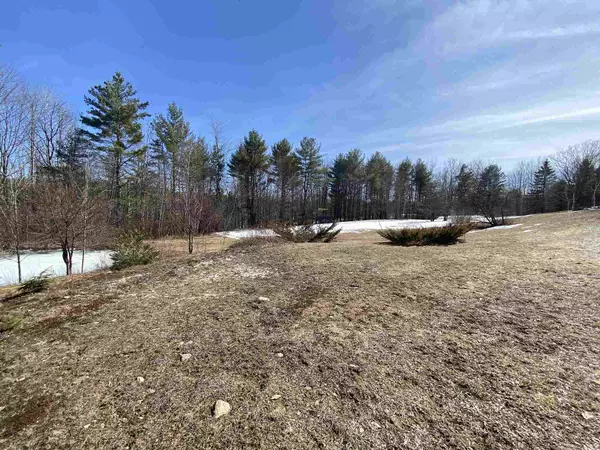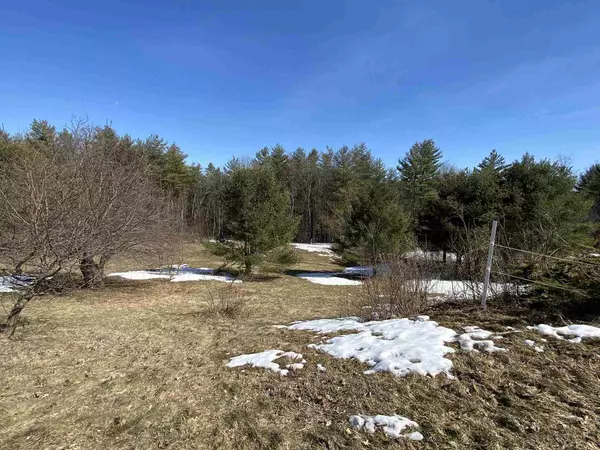Bought with Rebecca Seymour • Brattleboro Area Realty
$500,000
$520,000
3.8%For more information regarding the value of a property, please contact us for a free consultation.
54 Staver RD Marlboro, VT 05344
4 Beds
4 Baths
4,500 SqFt
Key Details
Sold Price $500,000
Property Type Single Family Home
Sub Type Single Family
Listing Status Sold
Purchase Type For Sale
Square Footage 4,500 sqft
Price per Sqft $111
MLS Listing ID 4852681
Sold Date 06/23/21
Style Contemporary
Bedrooms 4
Full Baths 3
Half Baths 1
Construction Status Existing
Year Built 1989
Annual Tax Amount $10,215
Tax Year 2020
Lot Size 10.000 Acres
Acres 10.0
Property Description
Just under 30 minutes to Mount Snow & 15 minutes to the artsy town of Brattleboro, this Marlboro VT getaway is convenient and accommodating. Featuring a bright, spacious floor plan and open concept living. A chef's kitchen boasts stainless appliances, breakfast bar and walk-in pantry. The light filled living room has lovely hardwood floors & a gorgeous stone fireplace, perfect for warming up on a cold day or getting cozy with a good book. The main level continues on with a library, huge laundry room, & a sauna. A covered/enclosed screened porch plus a large deck are perfect for relaxing or entertaining in the warmer months. Upstairs you'll find two large bedrooms connected by a bath, a master bedroom with en-suite bath & a media room. A main level wing offers a separate area with sleeping accomodations, a large living room, kitchenette & full bath. Additionally there is a spacious office, bonus room, rear deck with hot tub & a 2-car garage. Property is also licensed as a B & B. The land features a 2-stall horse barn, pond, berry bushes, apple trees, & perennial & vegetable gardens. South Pond, the Marlboro Music Festival and school choice all make Marlboro a great town to live in & enjoy from this exceptional property.
Location
State VT
County Vt-windham
Area Vt-Windham
Zoning Residential
Rooms
Basement Entrance Walkout
Basement Concrete, Full, Insulated, Partially Finished, Stairs - Interior, Storage Space
Interior
Interior Features Ceiling Fan, Dining Area, Fireplace - Wood, In-Law Suite, Kitchen Island, Lead/Stain Glass, Living/Dining, Primary BR w/ BA, Natural Light, Sauna, Walk-in Pantry, Laundry - 1st Floor
Heating Gas - LP/Bottle
Cooling None
Flooring Carpet, Hardwood, Softwood, Tile
Exterior
Exterior Feature Cedar, Shake
Parking Features Under
Garage Spaces 2.0
Utilities Available Phone, High Speed Intrnt -Avail
Roof Type Shingle
Building
Lot Description Country Setting, Farm - Horse/Animal, Field/Pasture, Major Road Frontage, Pond, Slight, Sloping
Story 2
Foundation Poured Concrete
Sewer Leach Field, Septic
Water Drilled Well
Construction Status Existing
Read Less
Want to know what your home might be worth? Contact us for a FREE valuation!

Our team is ready to help you sell your home for the highest possible price ASAP


