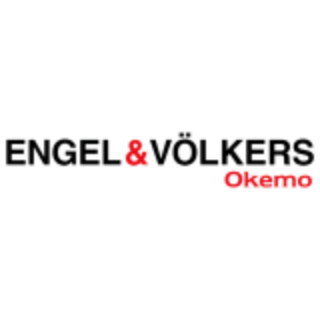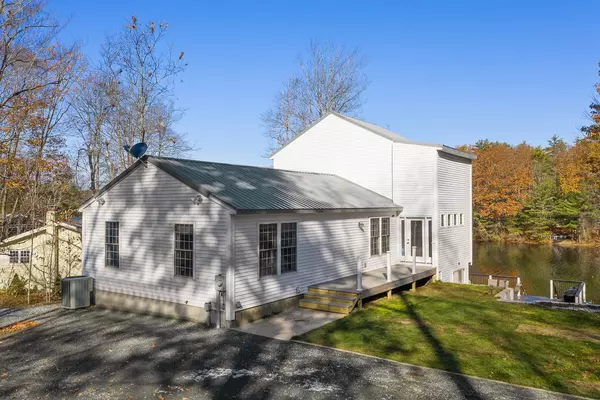Bought with Michael Travis • Bean Group / Meredith
$555,000
$550,000
0.9%For more information regarding the value of a property, please contact us for a free consultation.
110 Varney RD Barnstead, NH 03225
2 Beds
2 Baths
2,978 SqFt
Key Details
Sold Price $555,000
Property Type Single Family Home
Sub Type Single Family
Listing Status Sold
Purchase Type For Sale
Square Footage 2,978 sqft
Price per Sqft $186
Subdivision Locke Lake Colony Association
MLS Listing ID 4852389
Sold Date 04/27/21
Style Raised Ranch
Bedrooms 2
Full Baths 1
Half Baths 1
Construction Status Existing
HOA Fees $48/ann
Year Built 2005
Annual Tax Amount $7,326
Tax Year 2019
Lot Size 0.430 Acres
Acres 0.43
Property Sub-Type Single Family
Property Description
This 2-5 bedroom beauty sits on Locke Lake with a private beach & dock, gorgeous deck for summer nights, and ample space for friends & family to enjoy. Picture yourself entertaining in a fully updated eat in kitchen & open concept dining room. The views from the living room & second floor family/bonus room are heavenly. The finished basement features two additional bonus/bedrooms with a half bath plumbed for a full shower for upgrade potential! Off of the bathroom is a separate laundry room. The basement also includes an additional family room space leading to an unfinished area currently used as a bonus kitchen that could be modified for whatever your needs are. Brand new metal roof installed in the last 6 months, foundation drain system, as well as 200 amp electric with potential for expansion on the 2nd floor. This home is move in ready with endless potential, don't miss out! Open House on Saturday 3/27 from 12pm-2pm.
Location
State NH
County Nh-belknap
Area Nh-Belknap
Zoning 03-208 Locke Lake SB
Rooms
Basement Entrance Walk-up
Basement Partially Finished
Interior
Interior Features Ceiling Fan, Dining Area, Kitchen Island, Natural Light, Laundry - Basement
Heating Gas - LP/Bottle
Cooling Other
Flooring Hardwood, Tile, Vinyl
Exterior
Exterior Feature Vinyl Siding
Garage Description Driveway
Utilities Available Cable - Available, Gas - LP/Bottle, Satellite
Amenities Available Beach Access, Golf Course, Pool - In-Ground, Tennis Court
Roof Type Metal
Building
Lot Description Beach Access, Lake Access, Lake Frontage, Lake View, Sloping, Water View
Story 2
Foundation Concrete
Sewer Private
Water Community
Construction Status Existing
Read Less
Want to know what your home might be worth? Contact us for a FREE valuation!

Our team is ready to help you sell your home for the highest possible price ASAP






